Building With Hope and Faith
Will Your Kitchen Keep Up With You For Years To Come?
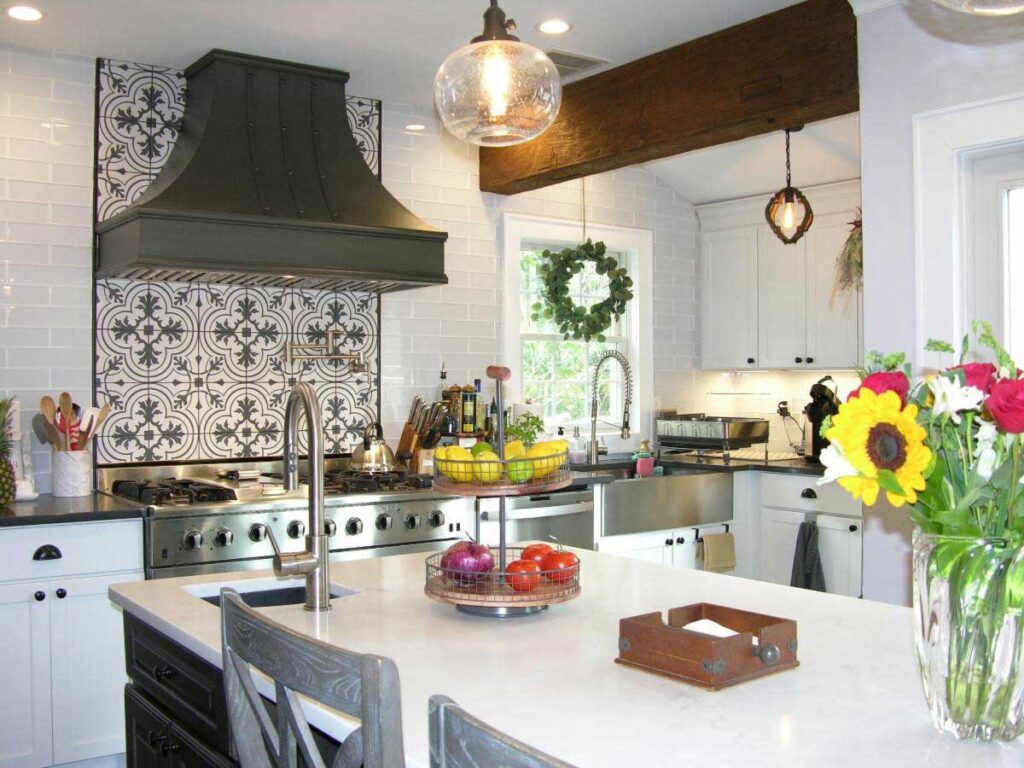
Perhaps at one point in your homeownership, you loved your kitchen! It had certain features that brought a smile to your face every morning. It could be the way you enjoyed the view of your garden from the window above your kitchen sink. It could be that the countertop and cabinets flowed in your favorite soothing neutral shades.
But Is It Standing Up to the Test of Time?
Over the years, your tastes and needs changed. Of course, painting the walls and switching the hardware are easy ways to quickly jazz it up. But if you’re like many homeowners, you have started to realize that there are some features that are not as handy or attractive as they once were.
We All Love a Great Kitchen Island, But…
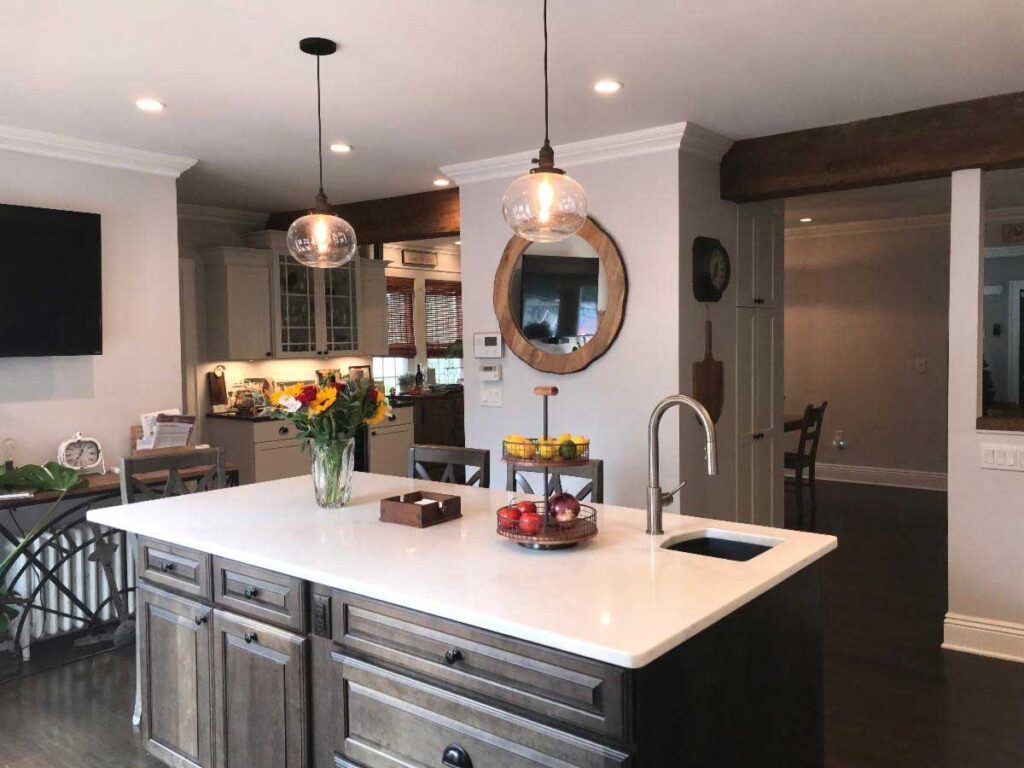
At first you loved your kitchen island, with the range in the middle. It was so convenient! But with time you realized there’s not a lot of counter space on either side of the range and the oven is across the room – a little dangerous when transporting a hot dish from stove to oven. Is there a way to build a bigger, roomier island with plenty of work and storage space, and move the cooktop close to the oven? Of course there is, but it’s not exactly a weekend do-it-yourself project!
Or you’ve always wanted a kitchen island, but your narrow room precluded the addition of one. Your kitchen island can be a flat all-workspace or it can incorporate a second sink to help with food prep. Wouldn’t it be great if you could move a wall here or there to restructure the layout of your kitchen and fit an island, and whatever else you want, in your kitchen?
Loving the Idea of a Coffee/Wine Bar
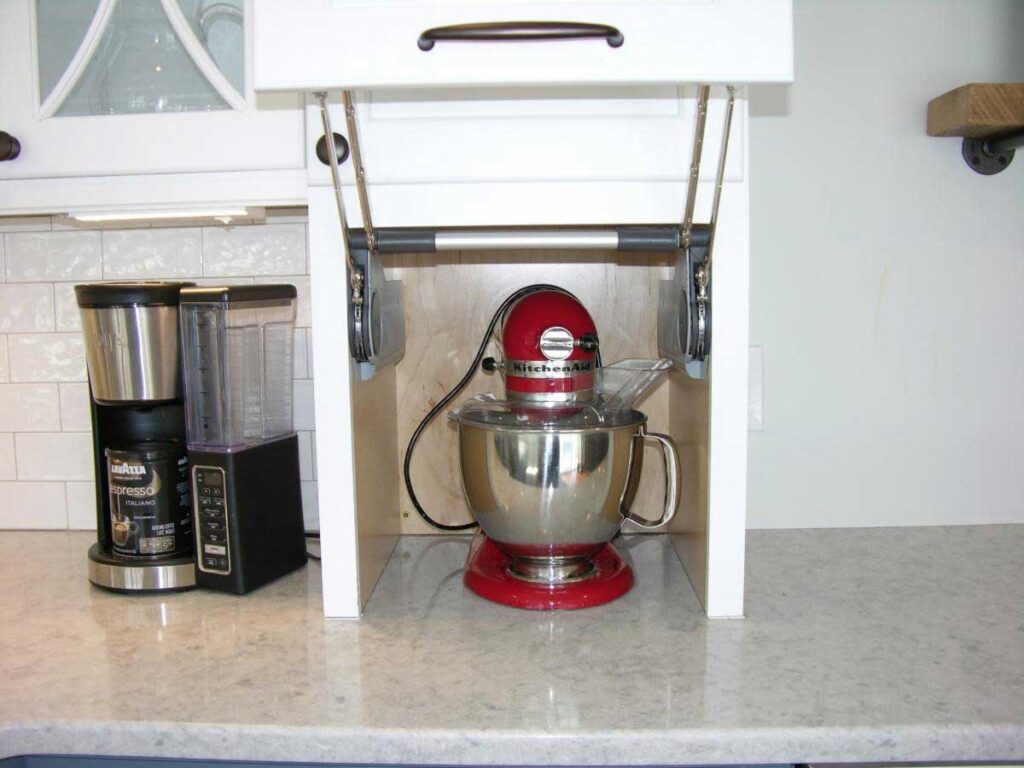
Many of today’s modern kitchens incorporate a separate cabinetry station that stores coffee mugs and wine glasses, has a wine fridge below and a small countertop above to hold the coffee maker. It’s not just cute, it’s super-efficient! Above the counter you can imagine beautiful glass-front cabinets that show off your sparkling wine glasses. Wouldn’t it be great to add this to your kitchen without the room feeling crowded and interrupting the flow?
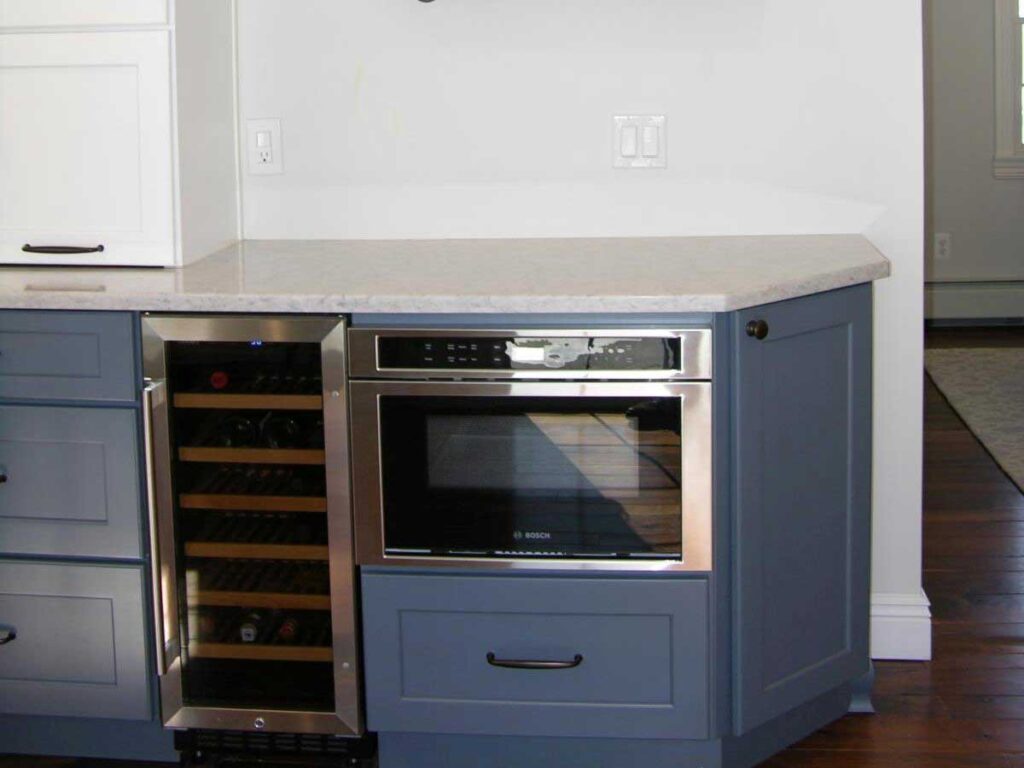
Making Your Stove Area More Efficient
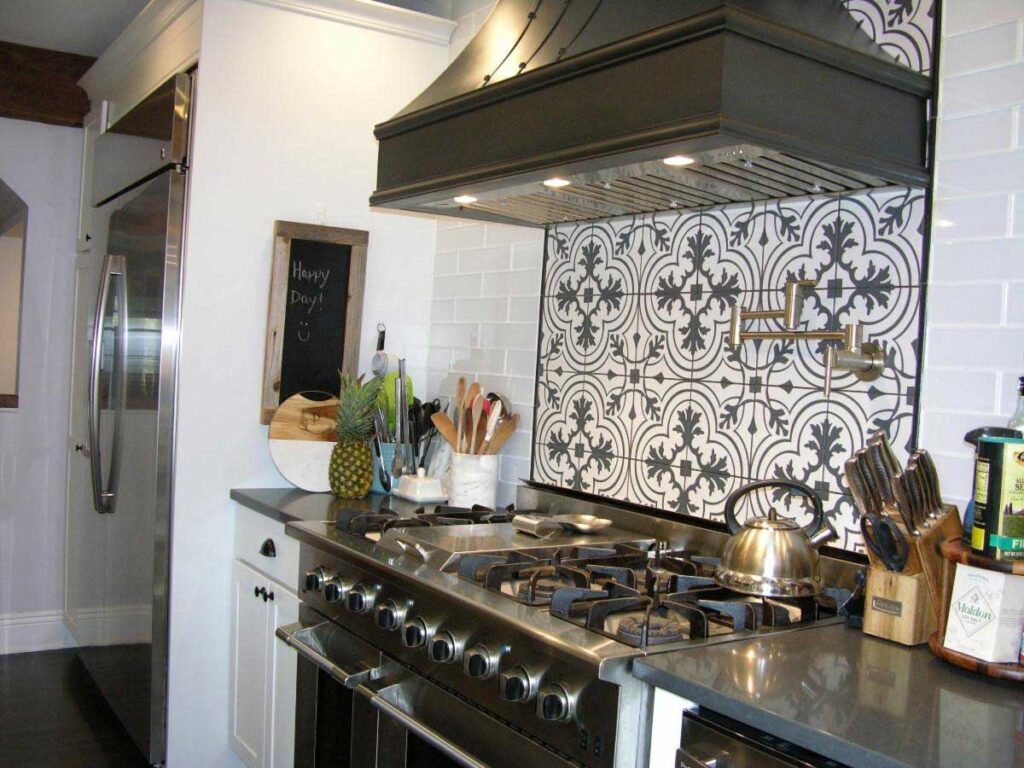
For anyone who has filled a large pot with water at the sink and then had to carry those sloshing gallons of water across the room to the stove, you’re probably wishing and hoping to someday incorporate a pot filler faucet. Built into the wall over the stove, the pot filler faucet has an articulated arm that swings out over the stove burners to fill pots with water. You can also extend the arm to reach pots on the counter just beside your range area.
Without taking up any counter space at all, home chefs love pot filler faucets because of the higher water pressure and flow, leading to less time and effort spent filling. It’s a great safety and efficiency feature that many modern home chefs love.
Perhaps you’d prefer to move your microwave away from the stove and over by the wall with the oven. And then you can have room above your stove for a beautiful range hood. Not only venting the food smells and heat, range hoods come in a variety of designs, colors and materials and can add a wow piece to your kitchen.
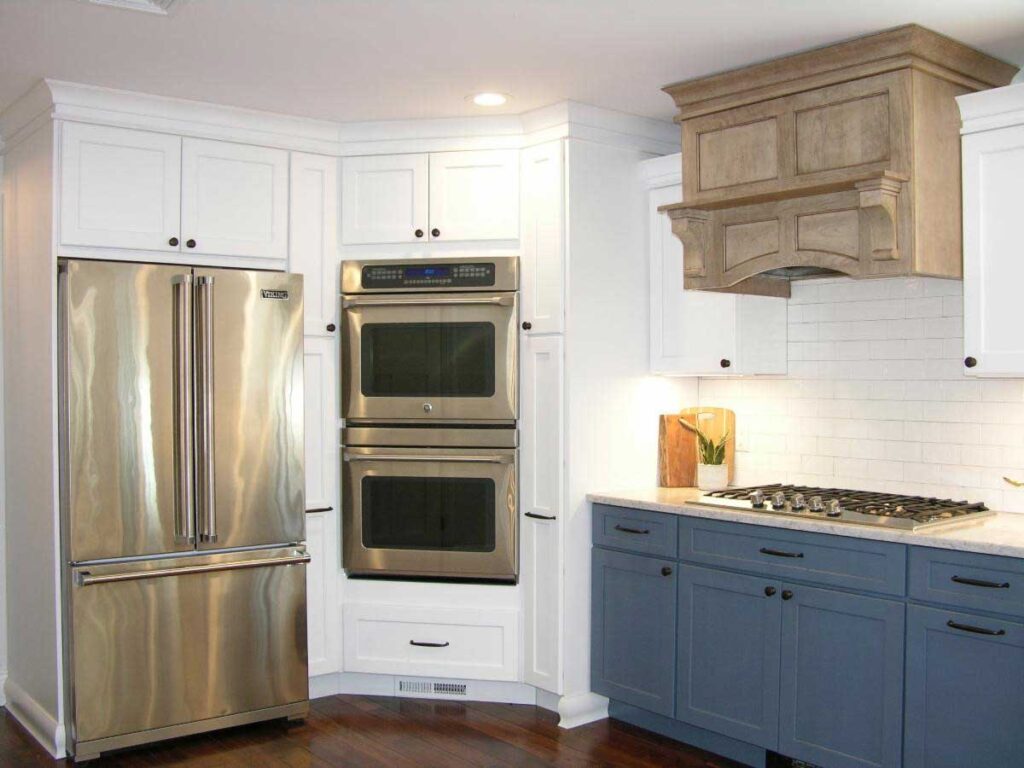
Accommodating Your Family Evolution
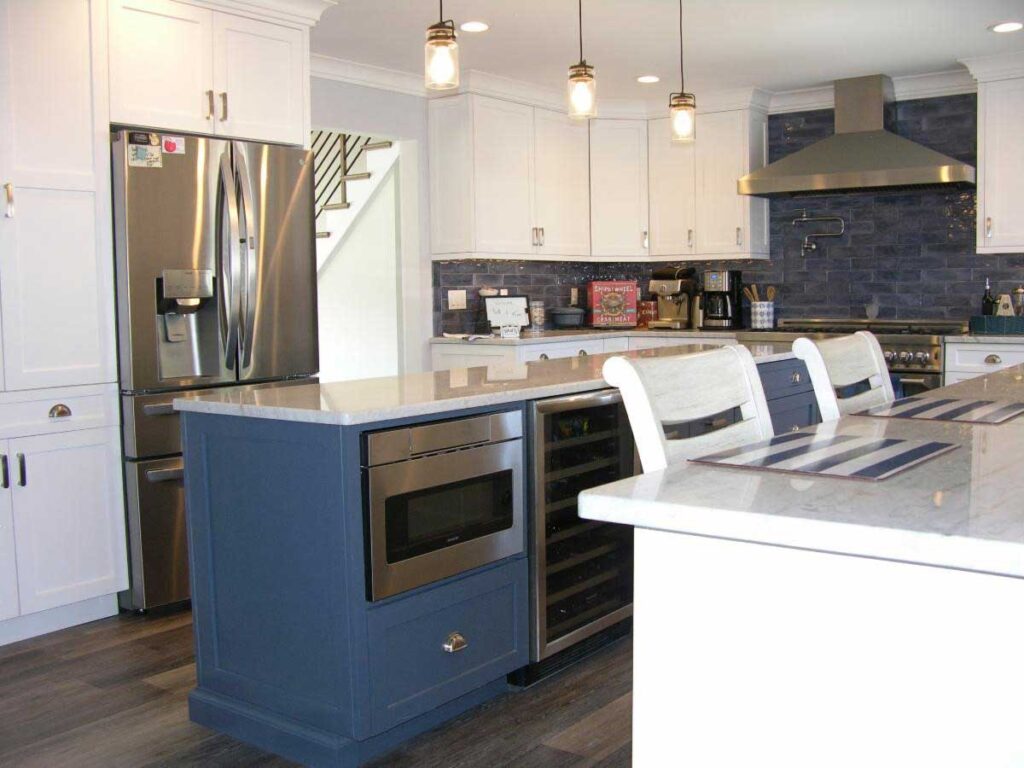
Will you be living with other family members in the future? Will someone in the family need special accommodations? Besides simply enlarging the kitchen space, we can also incorporate specific designs such as varying counter heights and a microwave built into the base of an island. We can design the kitchen for a much larger commercial size stove or an expansive island.
Another new trend in floor plans is bridging the space from the back door through the mudroom and/or laundry room to the kitchen. You’ll wonder why all kitchens weren’t designed like this.
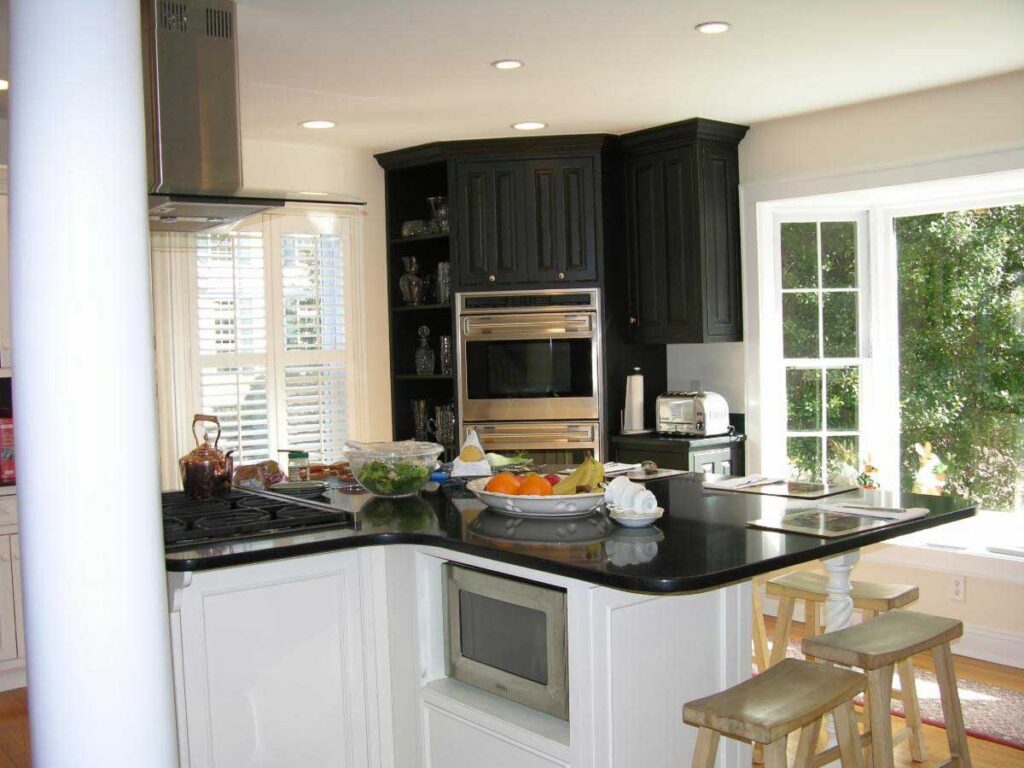
Wishing Won’t Make It So
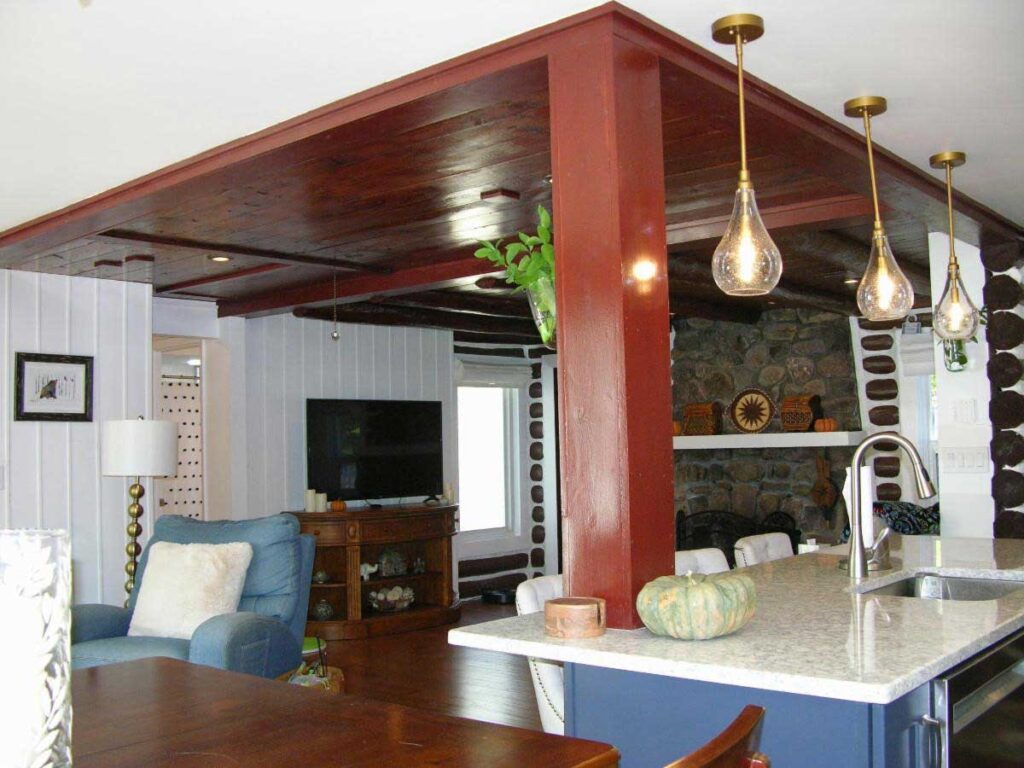
Don’t you wish you could just pick up your kitchen and shake it all out, like a rug, so you could reassemble all the pieces to where they should go?
It’s one thing to update your cabinetry or counter or backsplash. It’s a whole new ballgame to completely redesign your kitchen’s floor plan to reshape it and reconfigure where all your cabinetry and appliances are located.
And if you’re like many of our clients, you stare at these four walls, convinced it just can’t happen for you. But when we listen to your needs and wishes as we tour your space with you, we often see possibilities you’ve overlooked.
Our favorite client expression is, “we never thought we could have exactly what we wanted, but you helped us make that happen!” Our years of experience have given us the ability to match your dreams to your new awesome kitchen.
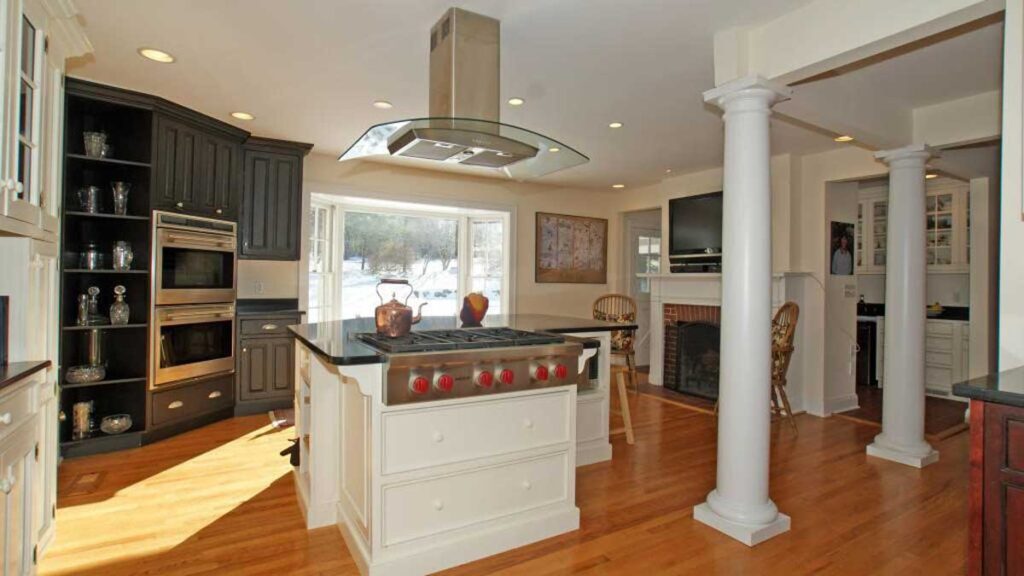
Your surroundings can totally affect your life,
your spirit, your emotional well being!
Do you have transformational dreams for your house and
simply can’t “see it happening?”
Click below to get started.
If a friend forwarded this to you, this does not mean that we have added you to our list. However, if you would like to receive our updates, click below.
