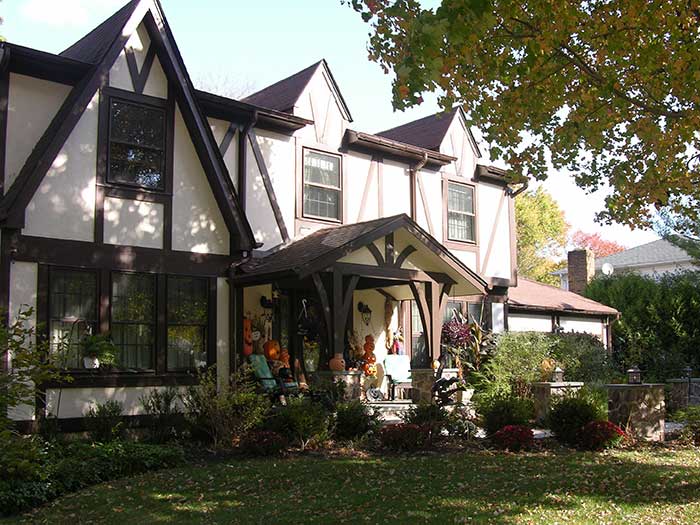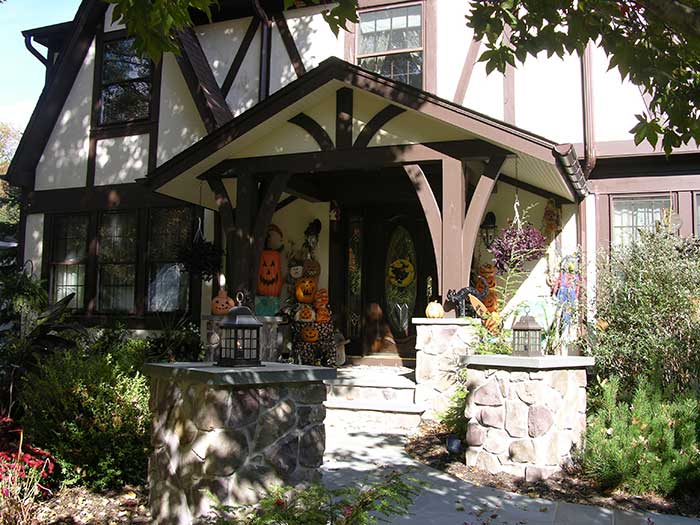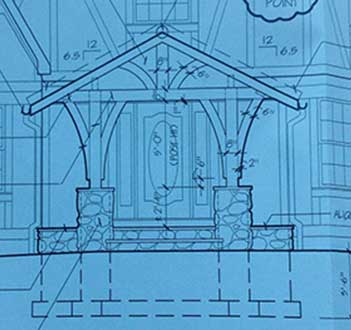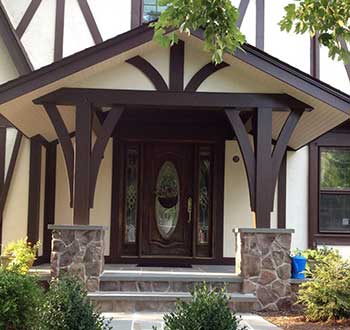What You See Is What You Get:
The Accuracy of Our Drawings

As Architects, the most important thing to us is that you LOVE your completed project and that it is everything you dreamed it would be.
One of the ways we do this by making sure that you fully understand it, so that when you approve the design, you know what it is you are approving and can really see it in your mind’s eye.
In fact, we had a client who told us incredulously, “I went out in the back yard and looked at the finished addition… It looks exactly like your drawings!” So now we make sure all of our clients know this to be true.

The photos of this new front porch we designed show an example of this. When you compare our drawing to the photo of the built porch, the accuracy of the drawings is apparent. The drawings accurately depict what the porch will look like. They show the exact dimensions and the detailing. They also show the materials used – where the stone will be placed, the size and configuration of the wood beams, what the trim is. Since the drawings are accurate, the finished project looks exactly as the homeowners envisioned it would.


One of the things that helps projects succeed is having accurate drawings for the contractor to work from. The builder will be able to read the plans and put them into action knowing where the addition will go, what it consists of, and how it will flow as a continuation of the home. Inaccurate plans can lead to misunderstandings between homeowners and builders, which can lead to poor results and/or extra money spent on the project.
Your surroundings can totally affect your life,
your spirit, your emotional well being!
