Building With Hope and Faith
Updating a Historic Home While Keeping its Charm
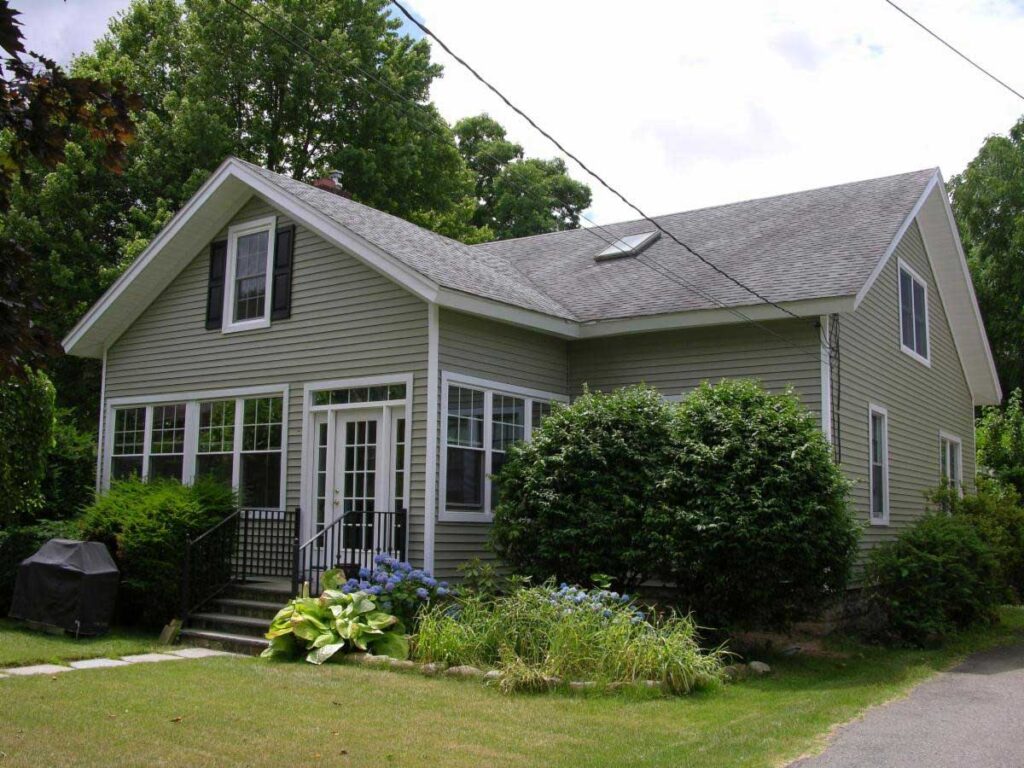
Imagine this – when the forecast calls for freezing temperatures, that means you run downstairs and shut off your water so that the pipes in the kitchen don’t freeze.
Are we describing a living situation decades ago? Actually, a client we just worked with had been dealing with this very challenge. As you can imagine, they were more than ready for a renovation!
They were also more than ready for us to end another (slightly less dire) predicament. In their lovely and charming craftsman style cape cod home, there was only one bathroom. It was on the main floor; and the master bedroom was upstairs. Imagine navigating a dark, enclosed staircase in the middle of the night to use the facilities!
Fortunately for them, we were able to make both those issues disappear – and give them even more reasons to love their home.
The homeowners loved the character of their cape cod home and its craftsman style architecture. They were ready for “modern conveniences” but didn’t want to give up the personality and artful design of the home. It became our mission to honor the history and style while upgrading with modern conveniences where possible.
What Is the Craftsman Style All About?
Craftsman style homes are an American architectural tradition that emerged and spread between 1900 and 1929. It railed against the mass-produced, Industrial Revolution-fueled Victorian architecture boom that celebrated manmade materials. Craftsman architecture was an ode to the beauty of natural materials and forms, and the marvels of what humans can make with their own hands.
A Kitchen Makeover That Kept the Original Charm
The house had a small previous addition to the kitchen that was built on concrete piers rather than a standard foundation, so it was open underneath. In freezing temperatures, the kitchen sink froze, so the homeowners had a regular routine of shutting off the water to prevent the pipes from freezing, which naturally meant they had no running water in the kitchen during this time.
While the homeowners loved the beautiful woodwork in the home, plus its personality and charm, their kitchen was comprised of three small choppy spaces: there was a little porch, a small addition tacked onto the back of the house, and the original kitchen.
The kitchen before
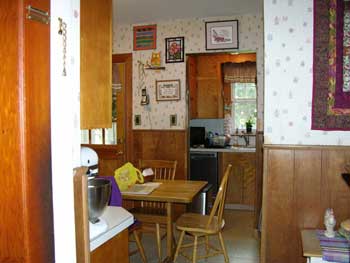
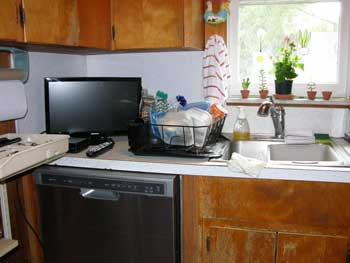
In our design, the porch and tiny addition were removed. We designed a new addition and an entire kitchen renovation. While it used to be dark, the kitchen is now light, bright and airy, featuring craftsman details to match the rest of the house. How do you bring some craftsman detailing to your interior? The craftsman styled cabinet doors complement the existing house and the painted wood trim on the windows and doors match the stained trim found elsewhere. The stained-glass light fixtures as well as the period switch plate covers enhance the look.
Initially, the homeowners were concerned that they would end up with a standard modern, cookie cutter kitchen. Instead, they were delighted that the new design was perfectly in line with their style preferences. Oh, and the pipes don’t freeze now.
The kitchen after the renovation
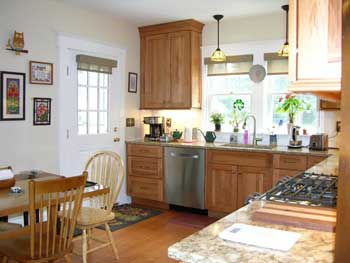
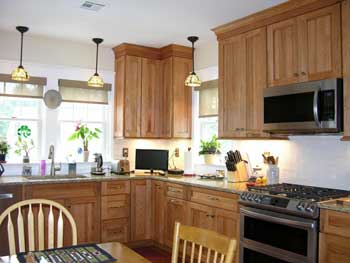
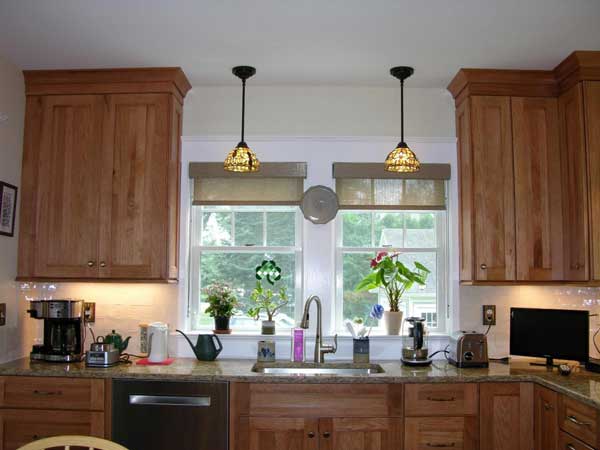
Opening The Staircase
The staircase to the second floor had been fully enclosed with walls and a door. In our design, we allowed the natural light to flow through the area by opening up the stairwell.
Removing the walls allowed the home to show off the natural beauty of the newly replaced stairs, which with our design, now end in an elegant railing with a craftsman newel post. Because the staircase is situated at the edge of the new kitchen, the whole space feels larger.
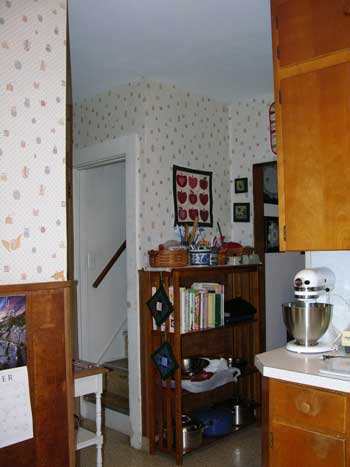
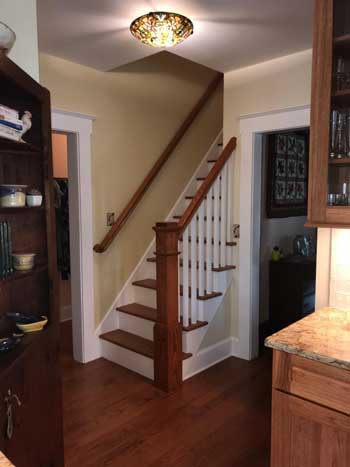
How To Create a Bathroom from Existing Space
As mentioned before, the existing house had only one bathroom which was situated on the first floor. The master bedroom on the second floor really needed its own bathroom, for the convenience and safety of the homeowners.
A cape cod home has a steep roof area, so we used some of the unfinished attic space that was on the same level as the bedroom. It already had a high enough head height to be able to carve out a new master bathroom.
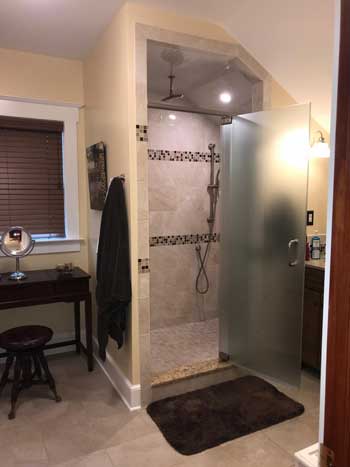
Fortunately, that part of the attic even had a window to help make the bathroom a light and cheery space.
Renovating the Exterior While Retaining the Charm
To complete the look, new siding and trim enhanced the curb appeal while keeping to the character of the existing neighborhood, full of older homes. The new siding and trim totally changed what it looked like without sacrificing the character or making it look out of place.
Out went the old concrete patio in the rear of the home, and in its place came a lovely new deck at the kitchen level. Even the detached garage was updated with new siding to complete the picture.
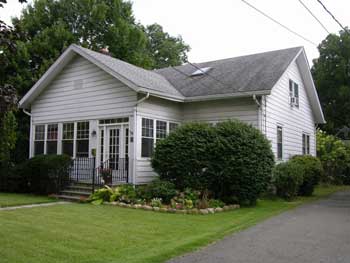
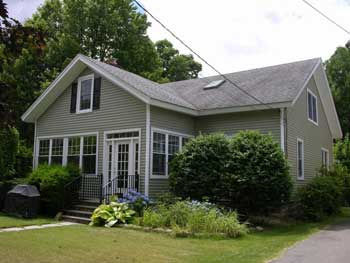
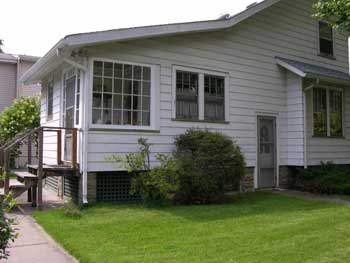
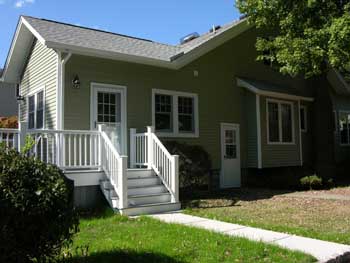
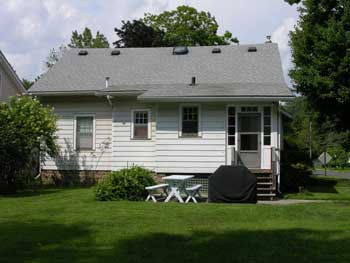
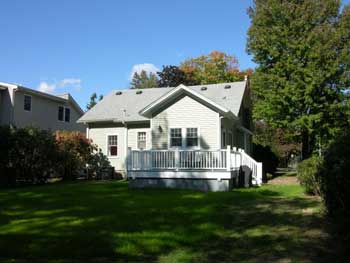
Inside and out, these updates kept the personality and charm of their preferred style, yet totally transformed the experience of living in the house for the owners.
What Our Clients Learned
If you like most of your house but there’s a few things that really need to change, you don’t have to find another home and move; you can stay there and renovate the parts that aren’t working for you. Let us help you bring those particular spaces up to the same caliber as the rest of your house and still keep the charm of the original home.
You can upgrade your kitchen or expand other parts of your home to meet your particular needs and lifestyle, while keeping the quaint character of the house.
For some of our clients, their home was built in the 1900’s but they want the conveniences of the 2000’s. How do we make it happen without your home looking disjointed? We know how to keep that look and feel of the original character of your home and design renovations that respect its history.
Your surroundings can totally affect your life,
your spirit, your emotional well being!
Do you have transformational dreams for your house and
simply can’t “see it happening?”
Click below to get started.
If a friend forwarded this to you, this does not mean that we have added you to our list. However, if you would like to receive our updates, click below.
