Building With Hope and Faith
The Little Cabin That Grew Up
Interior Edition!
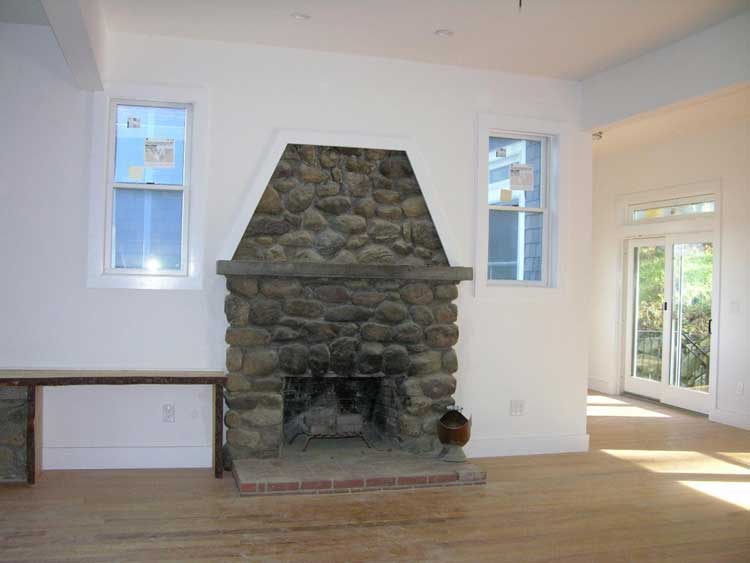
Last time we revealed our exterior transformation of the Cabin That Grew Up On a Hill. There was so much detail to this project that we saved our coverage of the interior for this edition of our newsletter! Can’t wait to see inside? Here we go.
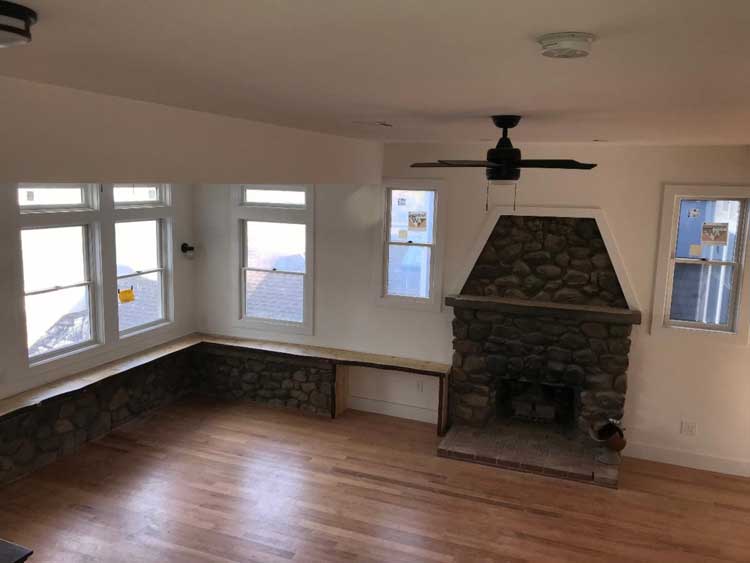
The homeowners wanted to keep the stone fireplace of the original home. A unique feature of the house is that the stone walls of the exterior of the house are visible on the interior as well. This area, with a band of windows above the stone walls, used to be an enclosed porch.

The existing windowsill was in poor condition so a new live edge sill was added.
This is wood that still has bark along the edge. The rustic look really compliments the old stone walls.
The house has 3 distinct sections. How cool is it that you can see parts of the outside of the house from different vantage points when you’re standing inside?
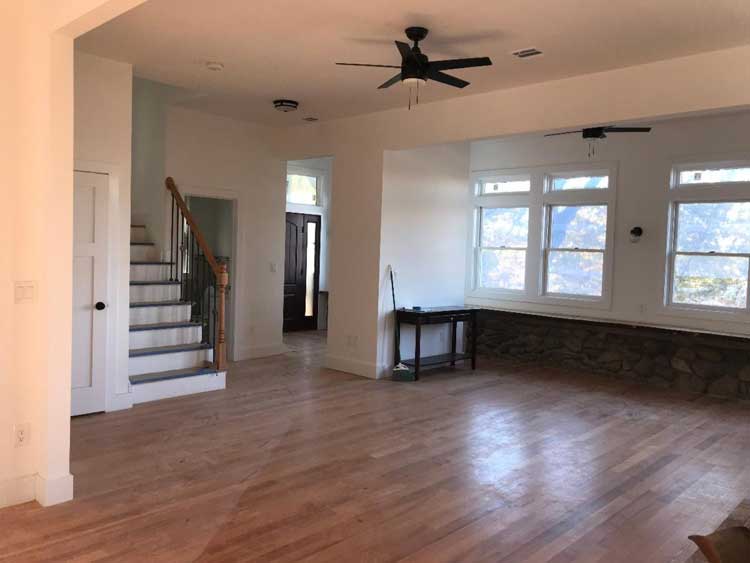
New Design of the Main House
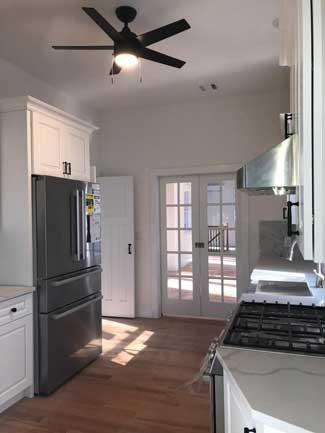
After construction, the main part of the house now features 10 ft ceilings and an open floor plan. The original enclosed porch has now become part of the living room, which naturally enlarged the living space. A stunning collection of windows contributes lots of natural light.
There are new glass doors separating the dining room from the kitchen. This way the home chef can see what’s going on in the dining room while containing cooking smells in the kitchen.
Before the renovation, the 2nd floor of the house was a modest loft that overlooked the living room with 2 small bedrooms and a bathroom; and there wasn’t a lot of head space.
Now the second floor is a full-sized space containing 3 bedrooms, with 2 in the back, and the master suite at the front of the house taking advantage of the beautiful view.
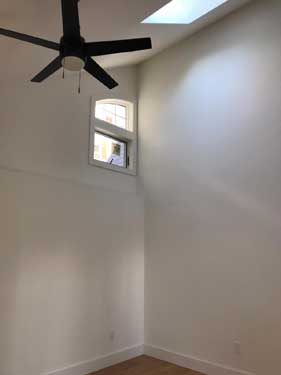
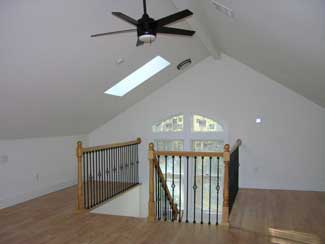
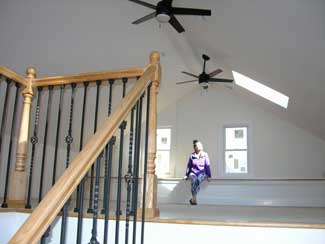
Above the second floor is a spacious walk-up “attic” with large windows and a skylight, making it light and bright. It’s so beautiful, we hate to call it an attic – It’s a beautiful finished space, not a dark unpleasant area filled with boxes of stuff.
In addition to the finished walk-up attic there is now a full height basement. This is also partially finished and has a full bathroom and a door to outside.
The Connector
The first floor also acts as the indoor connector to the in-law suite, via a set of stairs. The garage and connector piece were both new footprint to the house.
From the 1st floor level of the main house, you enter the enclosed and heated breezeway, a wide hallway with windows on both sides. This leads to a set of stairs that takes you down to the in-law suite.
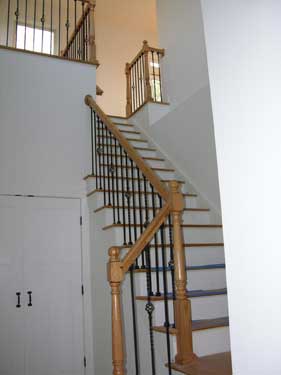
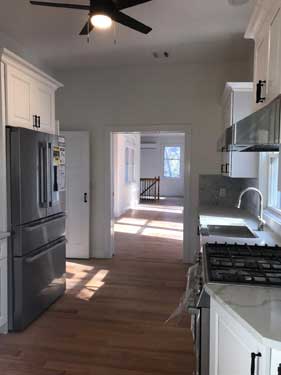
The New In-Law Suite
Located above the new 2-car garage, this is a perfect space designed for the homeowners’ aging parents. It features cathedral ceilings and a large custom arched window that serves as a focal point and provides sweeping views of the valley. The suite is a comfortable sized apartment, with bedroom, study, living room and kitchenette, (mini kitchen).
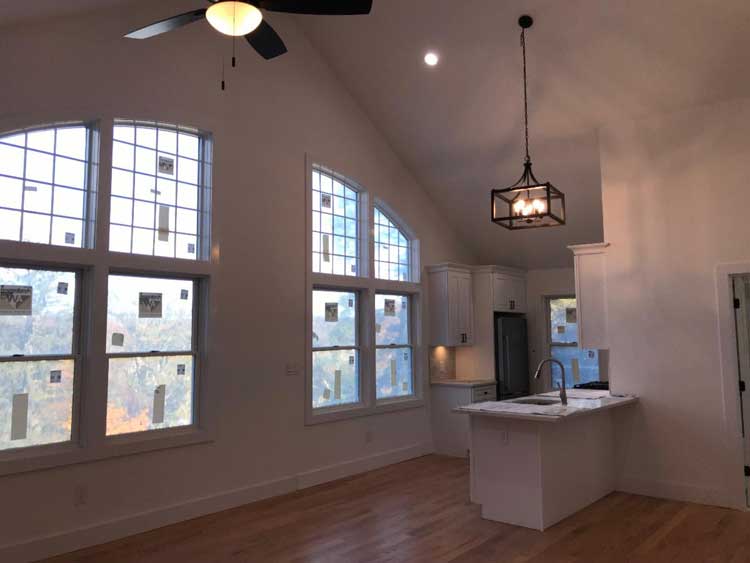
Your surroundings can totally affect your life,
your spirit, your emotional well being!
Do you have transformational dreams for your house and
simply can’t “see it happening?”
Click below to get started.
If a friend forwarded this to you, this does not mean that we have added you to our list. However, if you would like to receive our updates, click below.
