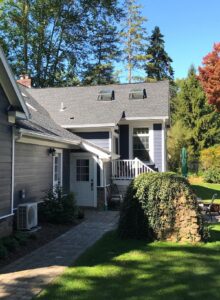Building With Hope and Faith
The Renovation Transformation
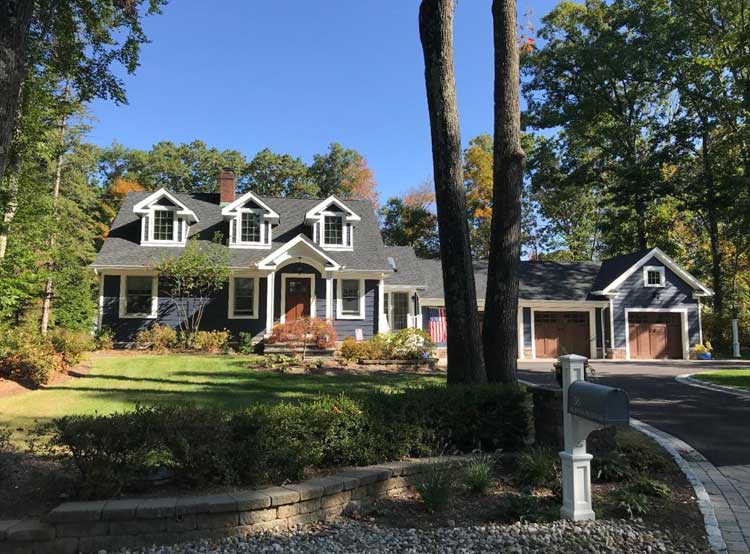
Zimmerman Architects takes on a variety of home renovation projects of every size. In this design story, we’re giving you a guided tour of a major transformation that we will reveal over the course of two emails. First, we’ll show you the exterior. Stay tuned for next time when we usher you through the doors of the interior.
In this home, the rear of the property was spacious and lovely. Their backyard was a true retreat, with swimming pool, patio and lawn area. It was the hot spot for entertaining friends and a place of relaxation for family and guests. What more could they want? Let’s walk around to the front of the property. The home was (and still is) a modest Cape Cod style house.
What is a Cape Cod Style House?
In early America, Cape Cod homes began as single story houses with a low and broad rectangular profile, a central chimney, and a pitched, side-gabled roof. As time went on, Cape Cod homes began to feature dormers and second stories.
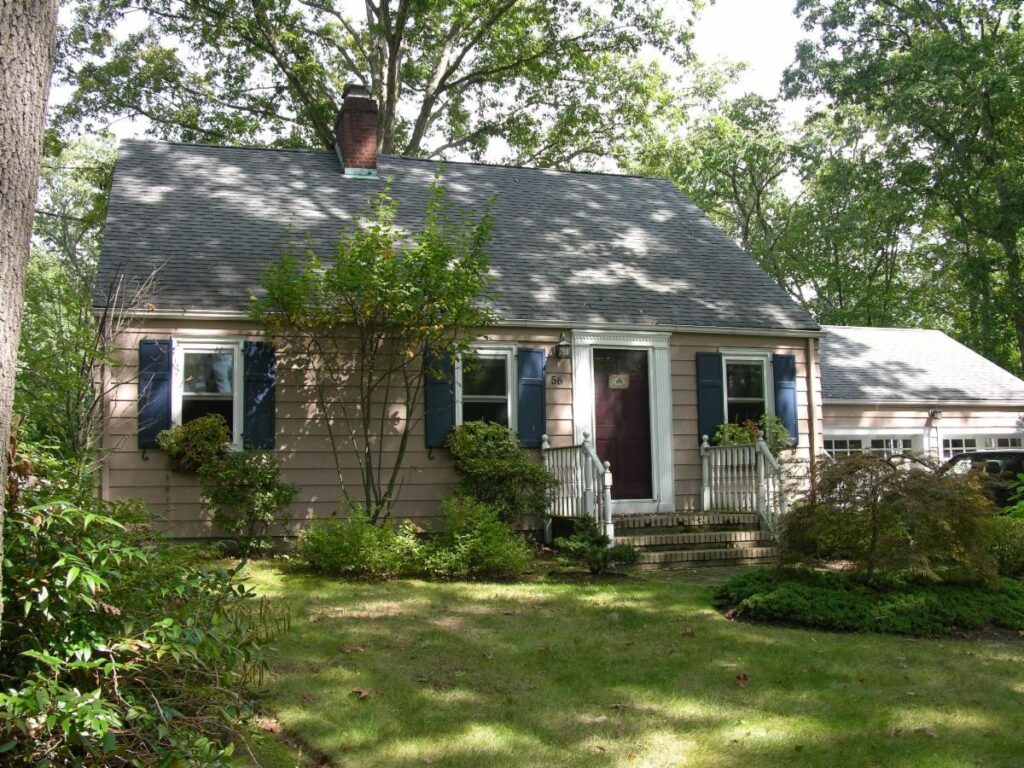
While our homeowners loved their 2-story cape, they wanted to add more curb appeal to the front of the house, including new siding and new windows.
Our design kept to the traditional look of a cape by adding 3 dormers. We also added a front porch and enlarged the garage. While new siding, windows, dormers, front porch and larger garage added up to give them the wow factor, the house did not look dramatically bigger from the exterior front view. The new addition to the house is at the rear, which we’ll describe in our next email.
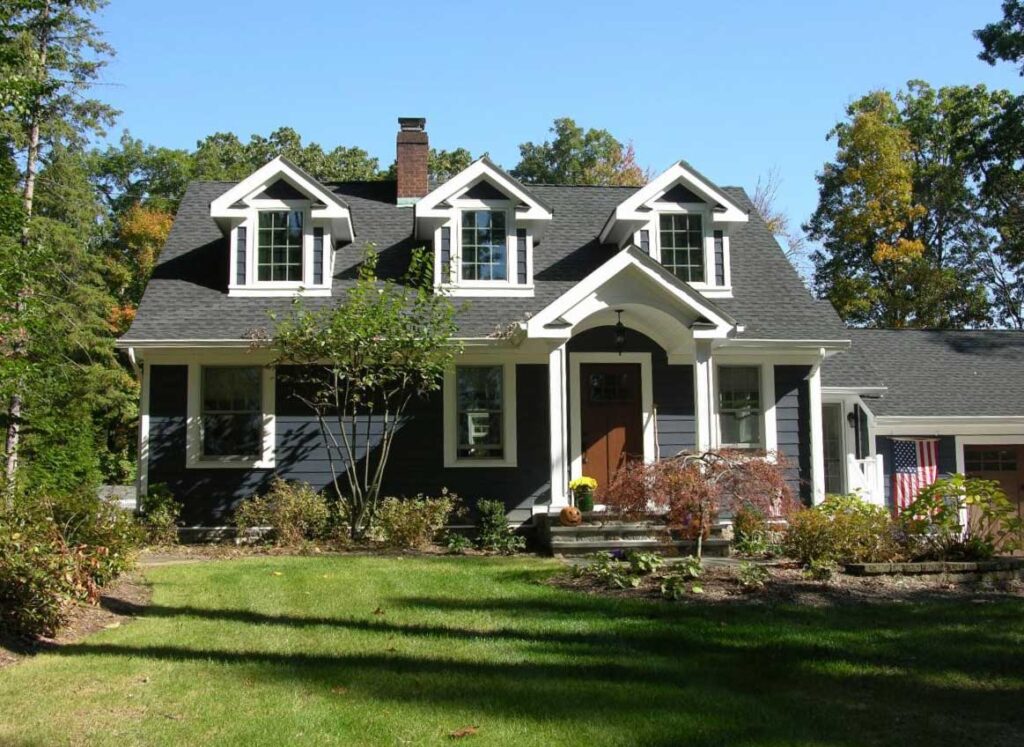
Expanding the Garage
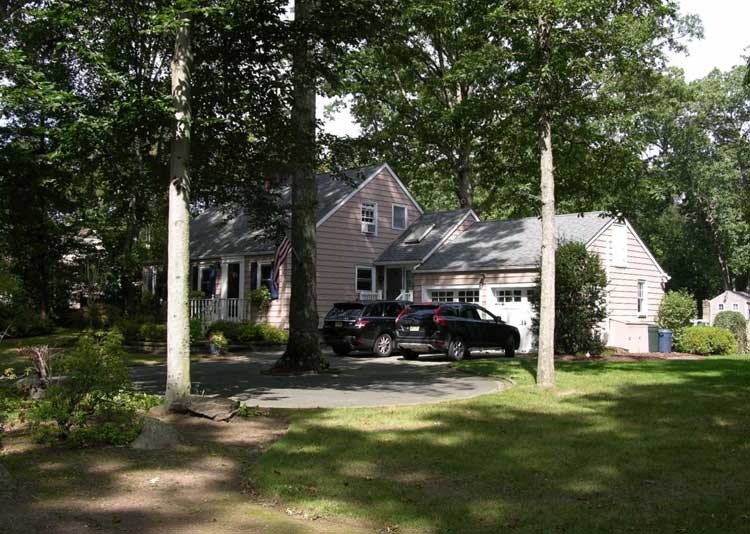
Their existing garage was snug for their 2 cars and provided no direct entry to the house. In addition to being able to walk into the garage from the house, their wish list also included making it large enough to easily fit 3 vehicles.
We know that a “large garage” could easily overshadow this modest house. So we designed it to comfortably fit 3 cars while maintaining the character and charm of the house.
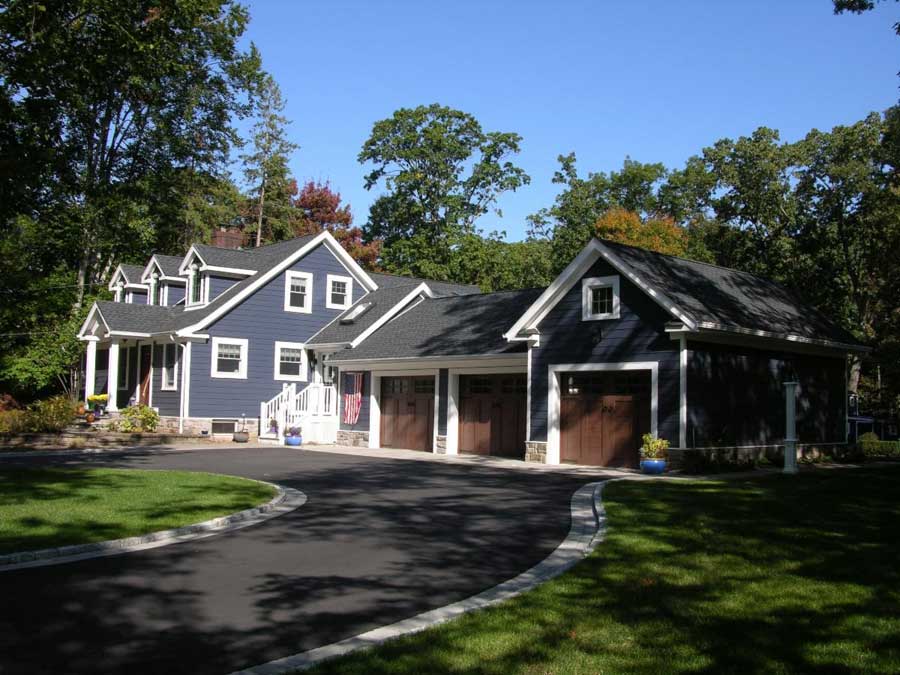
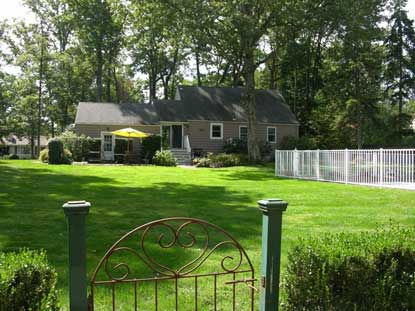
The Rear Before
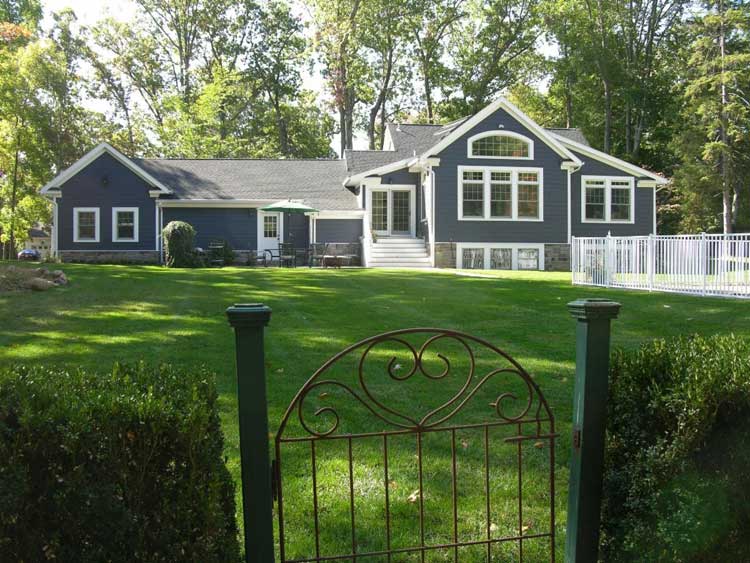
The Rear After
Another New Entrance
From the swimming pool in the backyard, the only access to a bathroom was by walking through the house. As you can imagine, during summer pool use, wet and slippery floors leading the way to the bathroom was a safety hazard and a nuisance.
Our design included a new entry to the renovated section of the basement from the back yard. Their downstairs bathroom was already in great shape, but now they gained access to it straight from the yard. Much neater, safer and more convenient!
And while their new home addition took up some backyard space, their entertainment areas were already far enough away from the house that none of it was impacted.
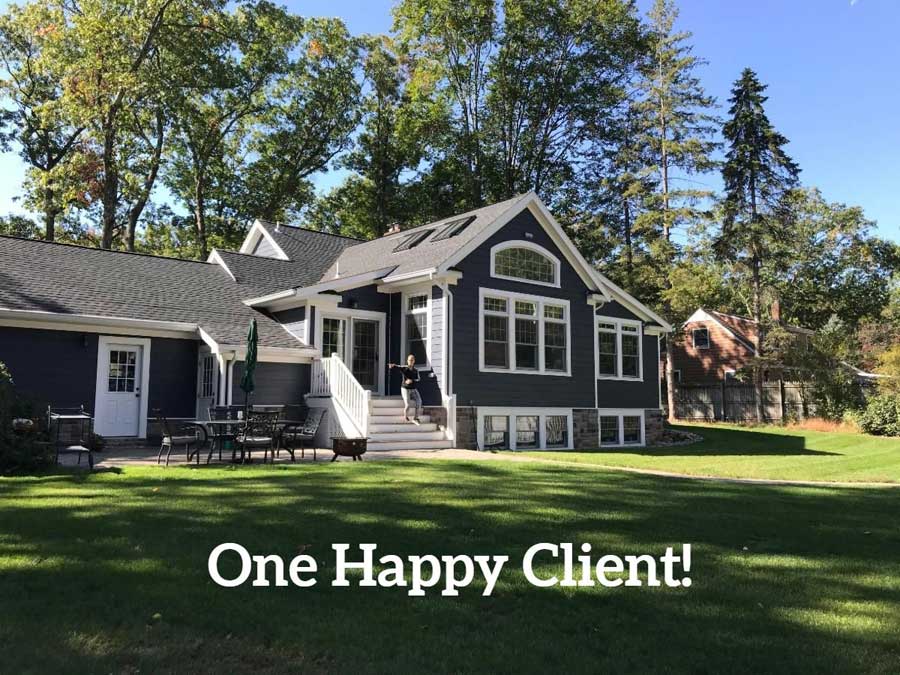
It all added up to a Cape Cod house that looked lovely from the front exterior with an amazing back property.
We can’t wait to show you the inside next time!
Your surroundings can totally affect your life,
your spirit, your emotional well being!
Do you have transformational dreams for your house and
simply can’t “see it happening?”
Click below to get started.
If a friend forwarded this to you, this does not mean that we have added you to our list. However, if you would like to receive our updates, click below.

