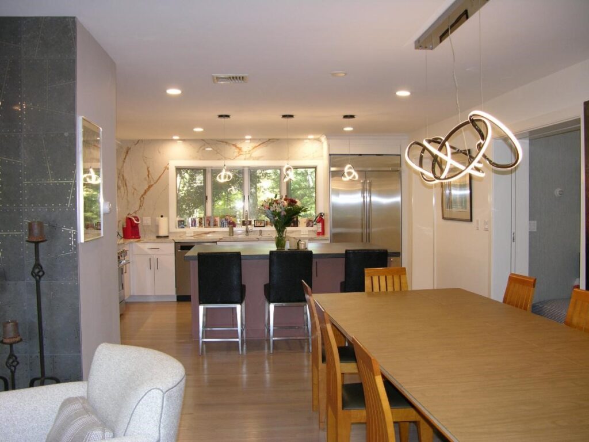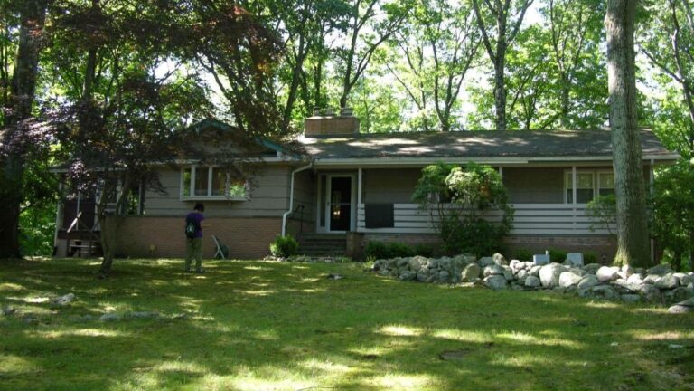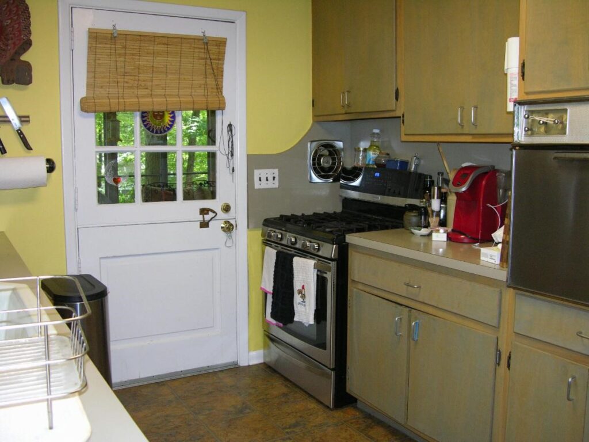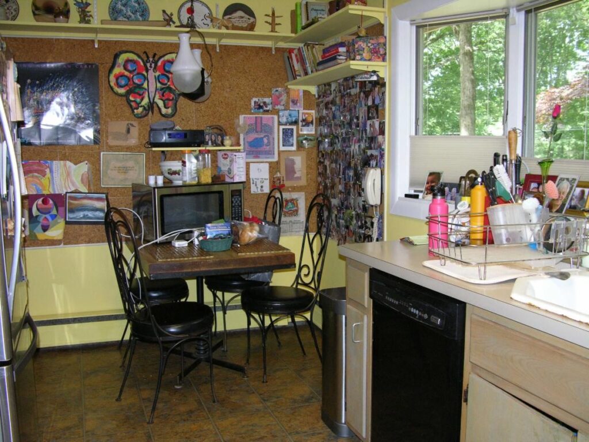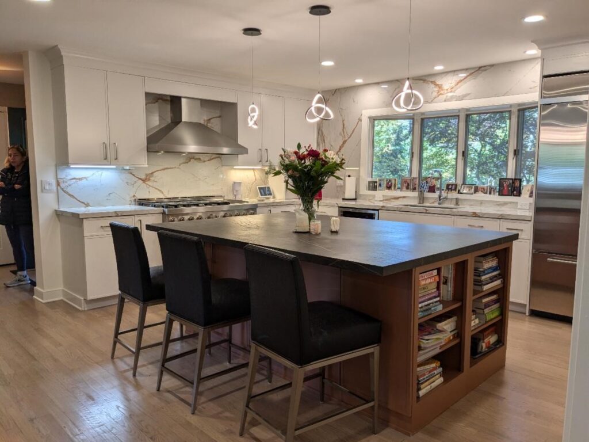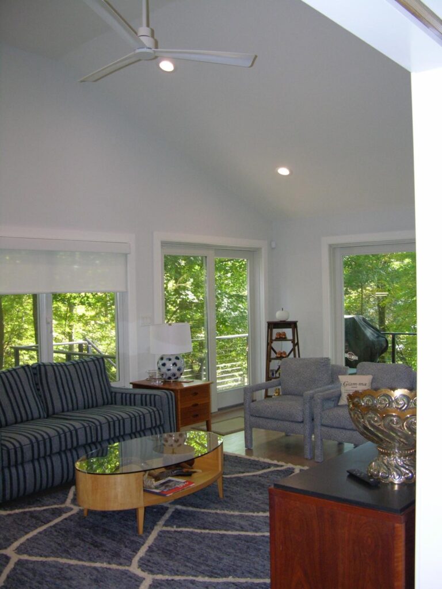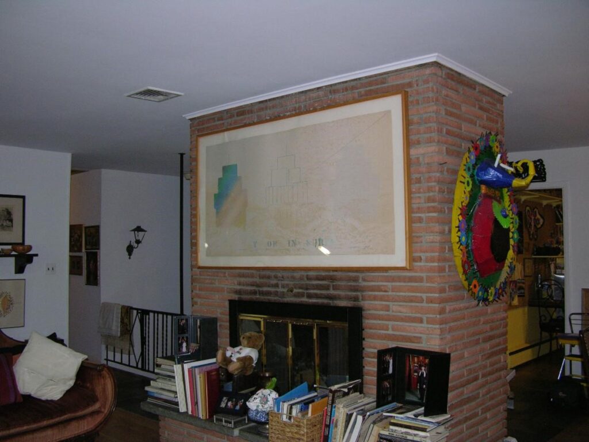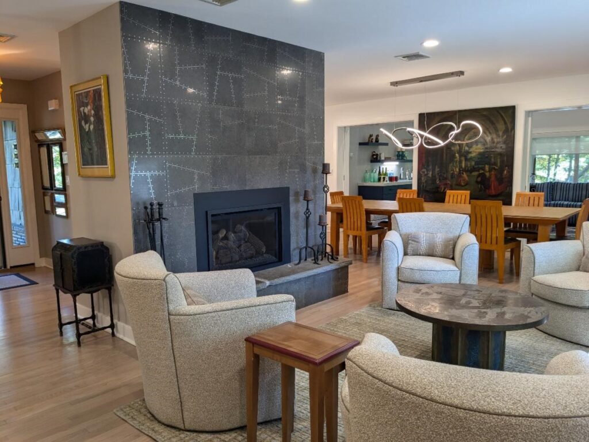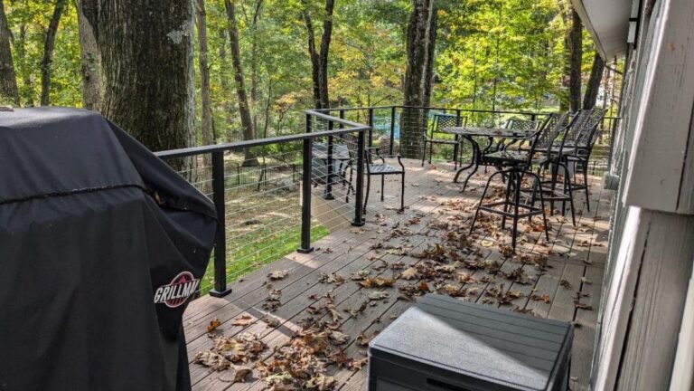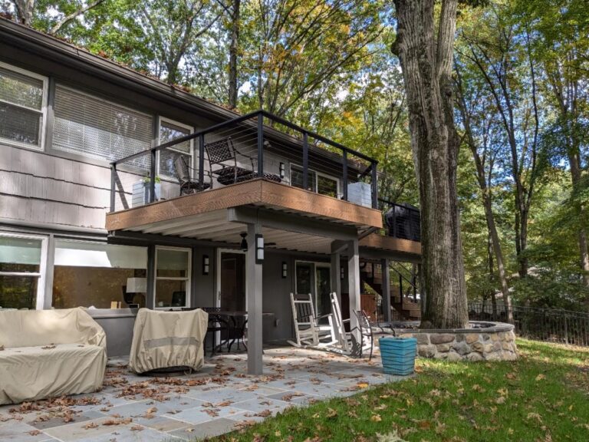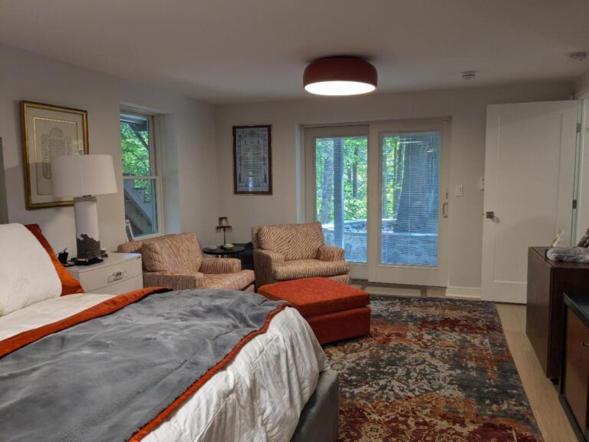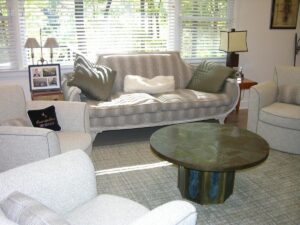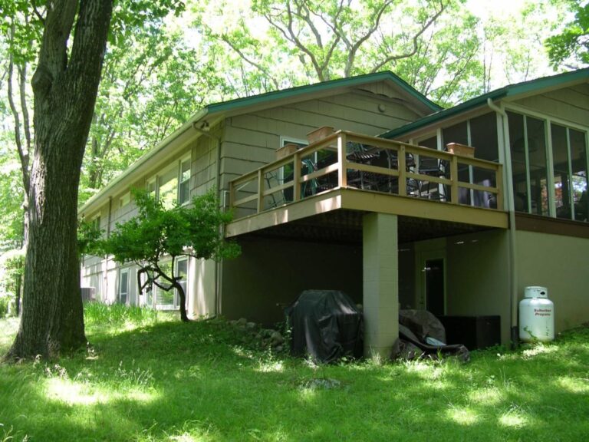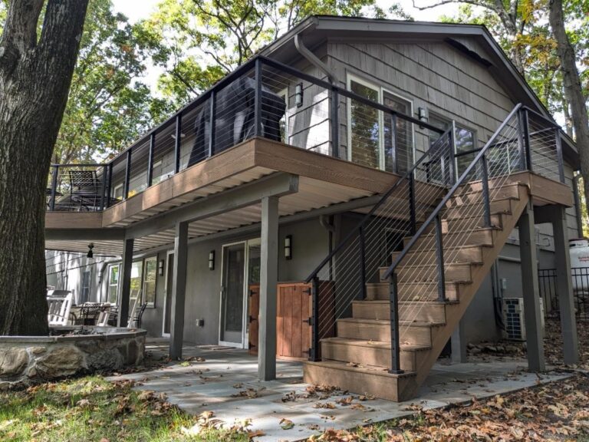The Childhood Home Becomes The Forever Home
Categories
- Architectural drawings
- Design Accuracy
- Exterior Improvements
- Fun Projects
- In-The-News
- Interior Renovations
- Kitchen Renovation
- Mulit-generation
- New Construction
- Paying It Forward
- Pergolas
- Podcast
- Porches
- Renovations
- Residential Design
- Rightsizing for Retirement
- Universal Design
- Videos
- Work From Home
- Working with Zimmerman Architects
Archives
Zimmerman Architects | Copyright © 2025 All Rights Reserved
Website by by TriDelta Design
Website by by TriDelta Design

