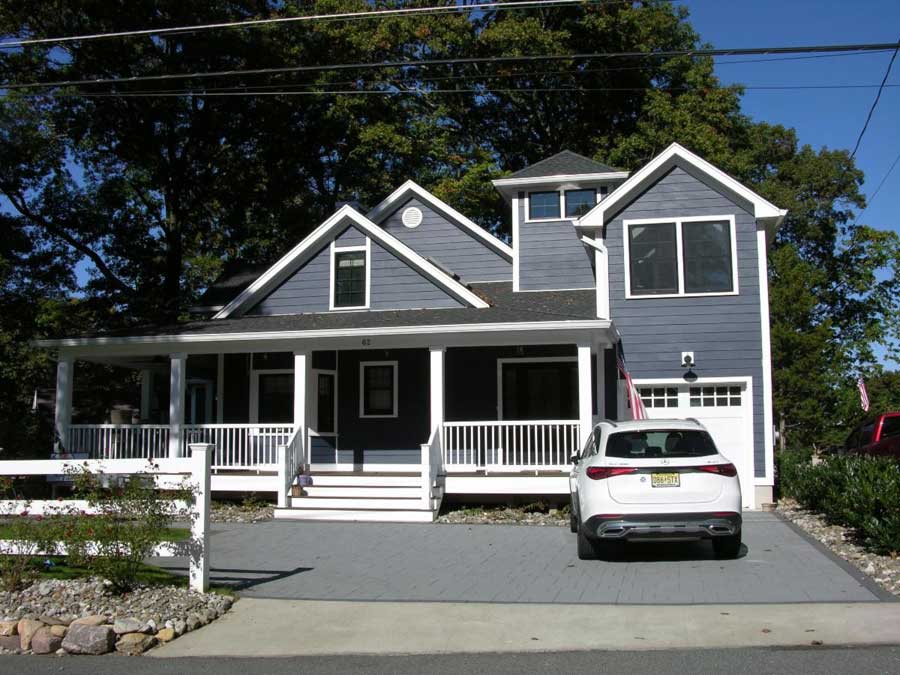Building With Hope and Faith
A Little Bungalow Grows Up
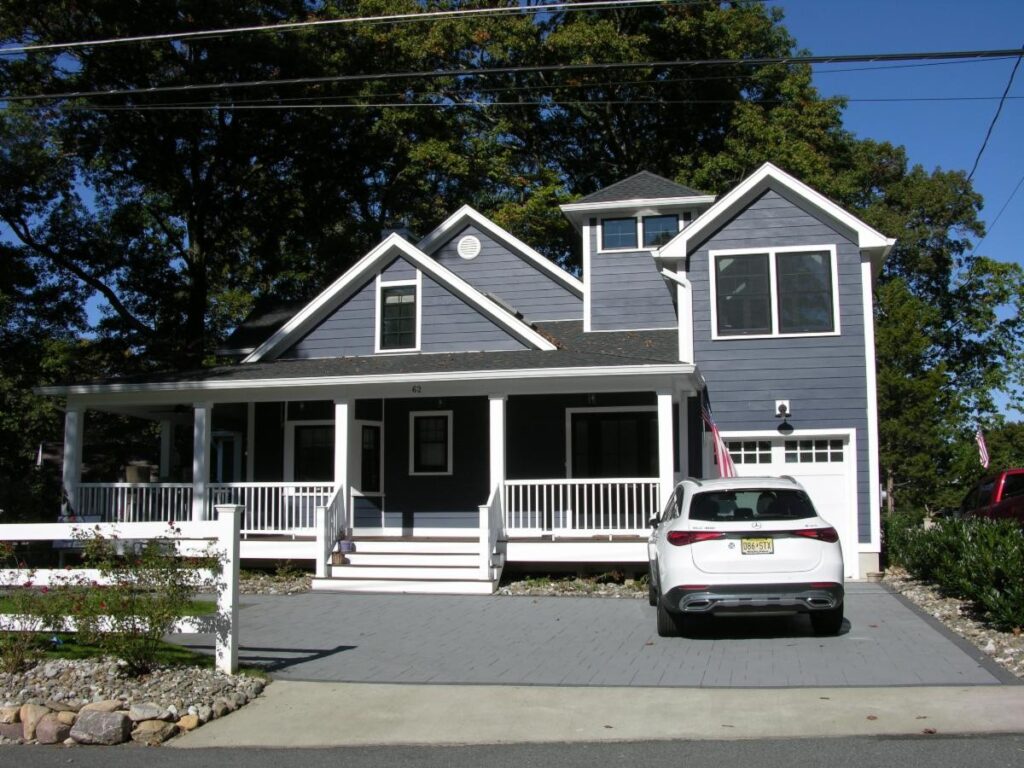
This month we’re pleased to feature a project that was joyful all around. To give it the attention it deserves, we’re splitting this into two parts. This month we’ll highlight the exterior transformation. Stay tuned next month, when we showcase the interior.
This month we’re pleased to feature a project that was joyful all around. To give it the attention it deserves, we’re splitting this into two parts. This month we’ll highlight the exterior transformation. Stay tuned next month, when we showcase the interior.
We start with a little bungalow from the 1930’s that was likely intended as a seasonal getaway in this lovely lake community.
The homeowners loved it from the start – and fell in love with the lake community, the charms of the house, their neighbors and the neighborhood. So, rather than sell and move to a larger home as their family grew, the house grew with them.
“Narrowly Challenged”
While it was a home they loved, it seemed that everything about the house was little. The stairway was so narrow you couldn’t move furniture upstairs. And the front porch only had a sliver of space that could barely fit any seating. However, they did recognize that the porch added to the charm of the house.
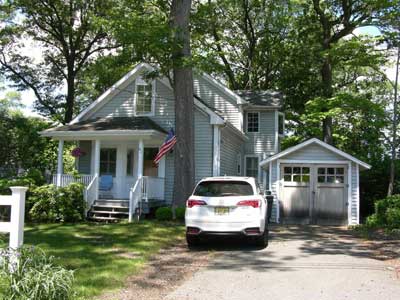
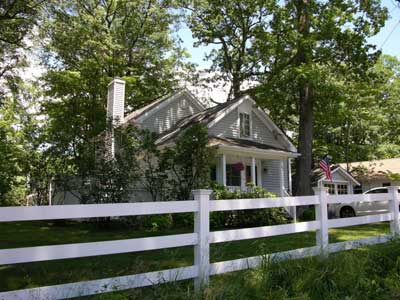
Then there was the tiny detached garage, and the front door that opened right into the kitchen – the house was missing any kind of entry way. The family felt as if they had a “back door but no front door”. On the opposite end of the challenges, the upstairs hallway felt like a big wasted space they couldn’t figure out what to do with at all.
We strive to retain the original history and charm of the house, if that’s what the homeowners love about it. But we always find solutions to the challenges that frustrate them, and strive to make things even better than expected. And this project was no exception!
Addition and Porch
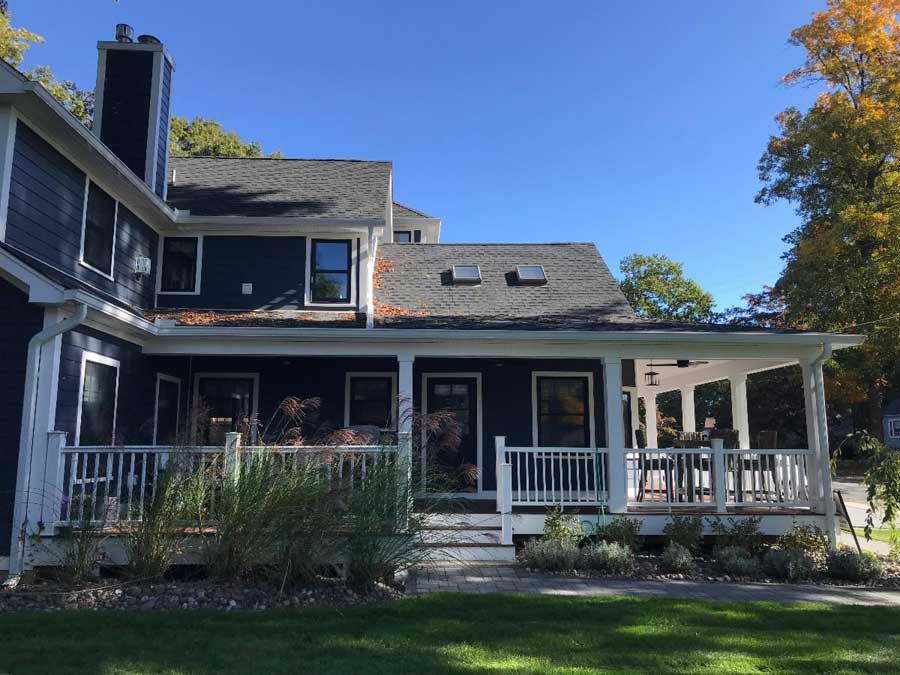
We designed an addition which connects the house to the detached garage. In the newly created space of the addition, we now had a place for a real front entry, so we moved the front door into the newly added structure. That narrow staircase? We moved that too – and with the new staircase tower in the addition, the stairs were now wide enough to carry furniture upstairs.
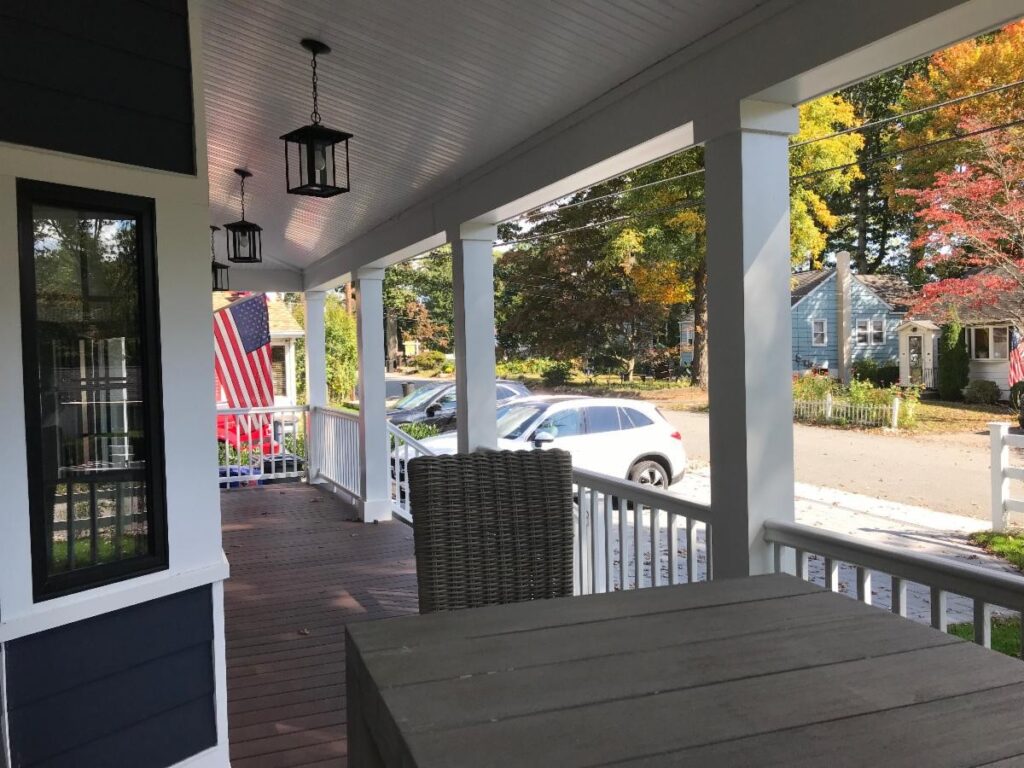
If you’ve been following our projects through the years, you know we love a gorgeous porch – one that wraps the house like a hug. We designed their new wraparound porch to be deep enough for outdoor furniture so that it could be put to good use. Now instead of opening the front door and spilling into the kitchen, you can enter the house through the new porch and the new front door which leads to a real entry way.
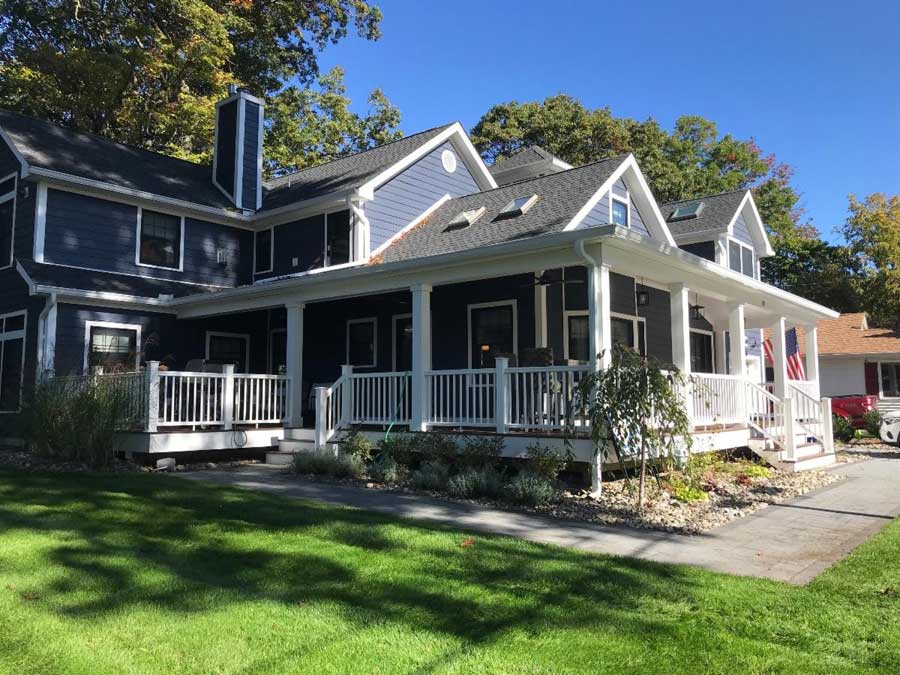
The porch provides space for covered seating at the front and side of the house, and widens at the back of the house to transition into an uncovered deck. So if you want to enjoy outdoor seating in the shade you can sit on the covered porch; and if you want to get some sun, you can sit at the uncovered space on the deck. What a great space to look out at the yard and admire the property!
The Interior Stairs and New Tower
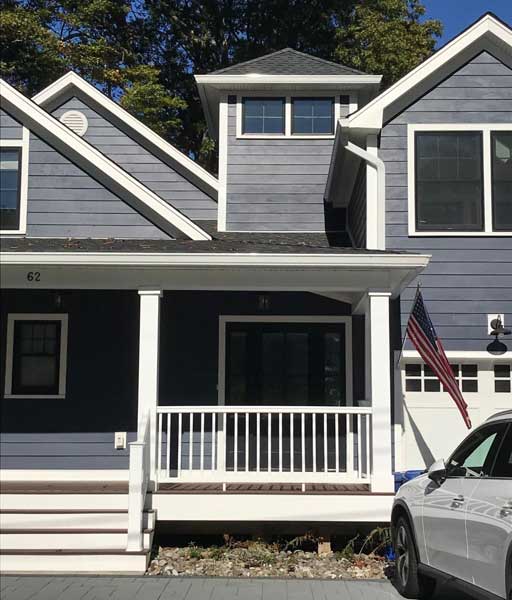
We didn’t just relocate the stairs to the new addition.
We’re delighted with the outcome and to share what we designed for the new stair tower.
The old stairway was narrow and dark. The new one is an open light-filled wide stairway within a new tower that pokes out above the roofs around it.
As the top section is above the roof line, we brought in the daylight with high clerestory windows. The concept of the light-filled stair tower was not part of the original design discussions, but once we came up with the idea and showed it to the clients, they loved it!
There’s also a balcony in the stair tower that overlooks the front entry; and from the entry you can look up the tower and see the windows. We know you’re dying to see, but those photos will be featured in a future campaign when we give you a tour of the interior. We’re including it here in our tour of the exterior because you can see the stair tower from the outside.
More Bonus Space
Also as part of the new addition, we included a lovely sunroom on the first floor; that, in turn, allowed us to add new space above for the second floor. On the 2nd floor, the original small bedroom has finally been expanded into a full master suite with master bath and a roomy closet.
And we pulled another surprise out of our sleeves for the homeowner– with the new 2nd story expanded over the little garage, we gave her the art studio that she always wished for but never thought she could have. Yet another example of “I wish I could do “this” with my house, but I don’t see how it could ever happen”. We take our client’s wish list seriously – we can’t always make everything happen, but we put our creativity to work, finding a design they will love beyond their “must-haves”.
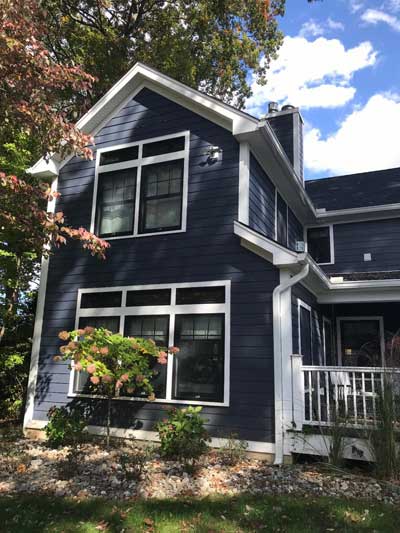
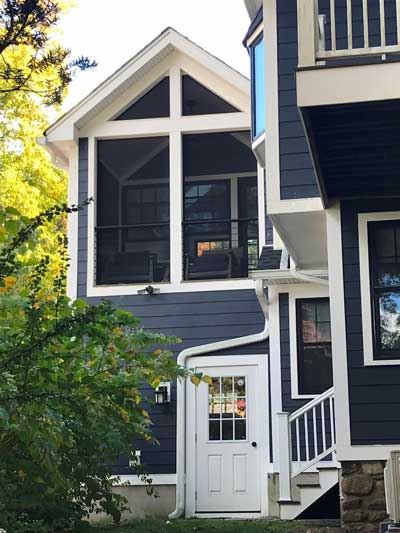
Another bonus – a roof top screen porch off the new art studio, above the garage! It’s even big enough to sit and lounge in.
Overall, we made great improvements to the dynamics and usage of their space without changing the overall feel of the house, so it still fits in with the charming lake community. The “new” house looks like it could have been there – exactly like that – all along.
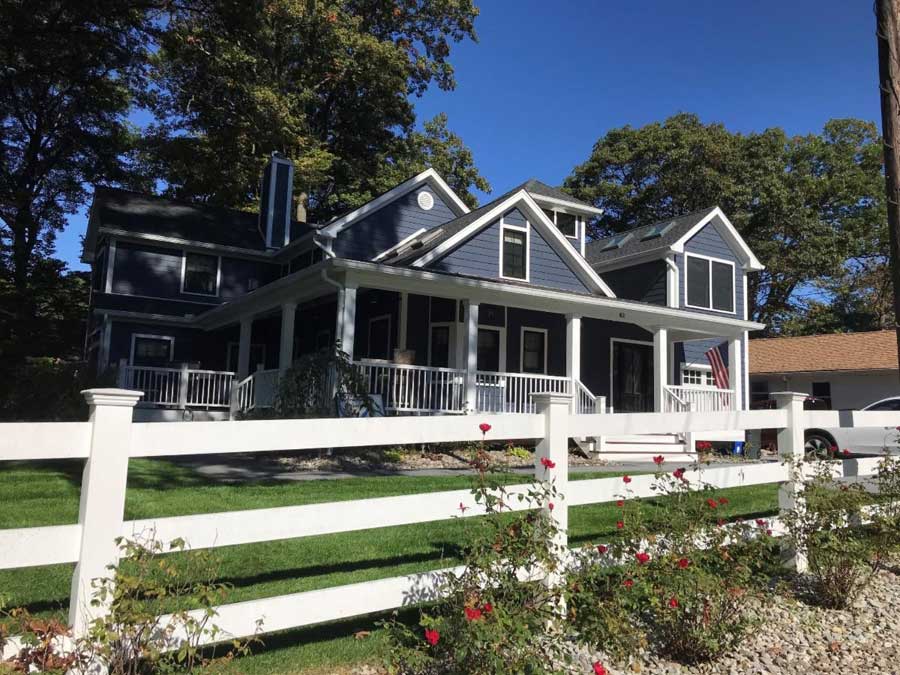
Our mission continues to be: Transform your life by transforming your home.
Your surroundings can totally affect your life,
your spirit, your emotional well being!
Do you have transformational dreams for your house and
simply can’t “see it happening?”
Click below to get started.
If a friend forwarded this to you, this does not mean that we have added you to our list. However, if you would like to receive our updates, click below.

