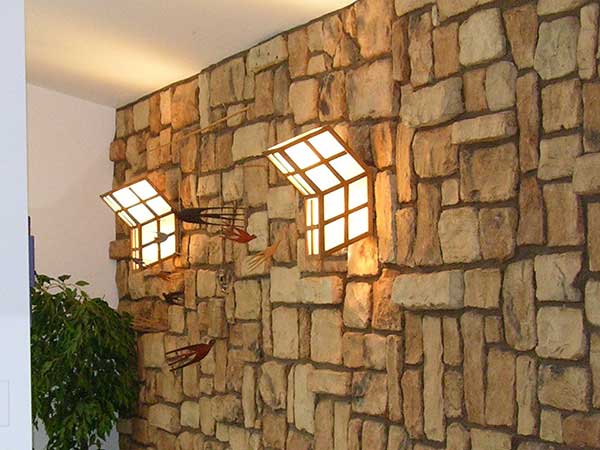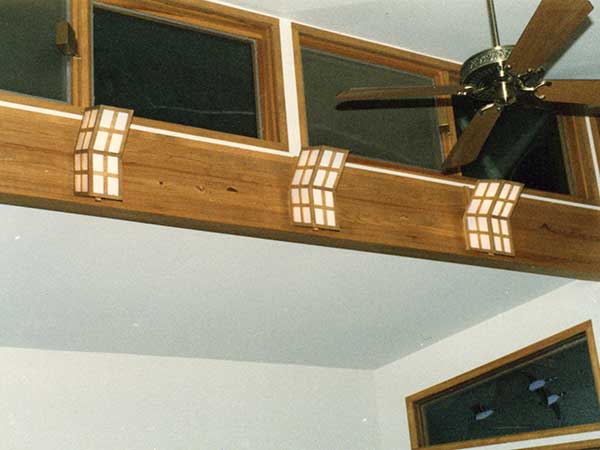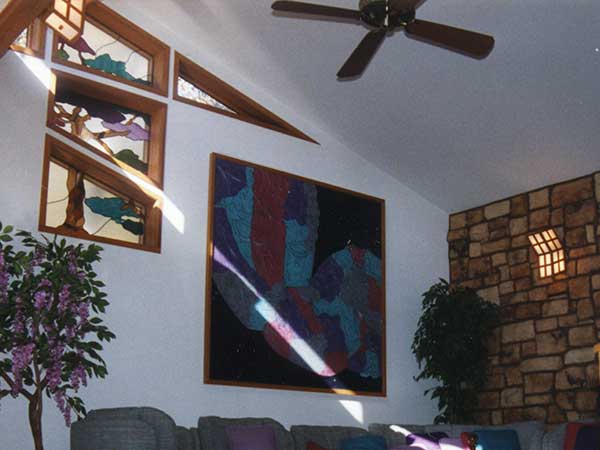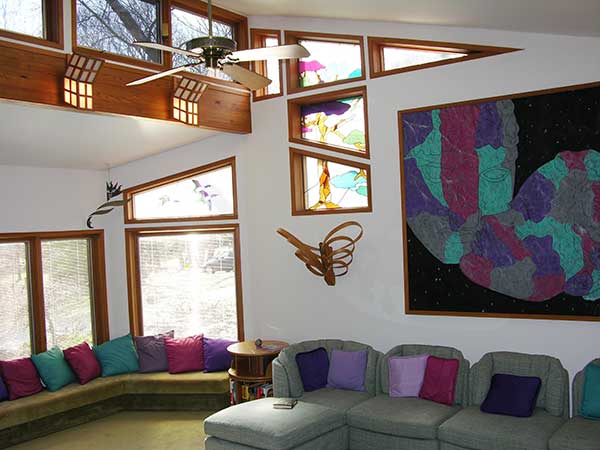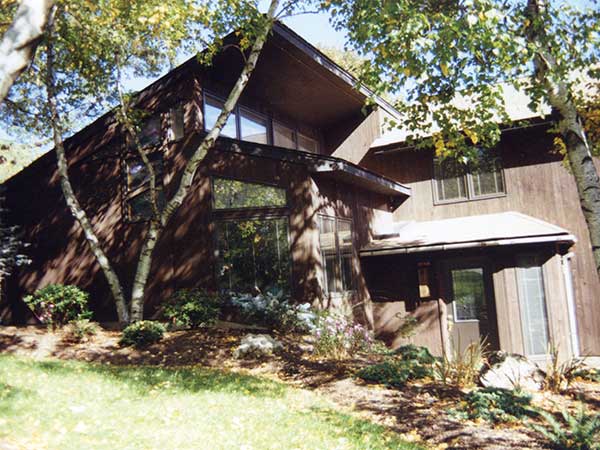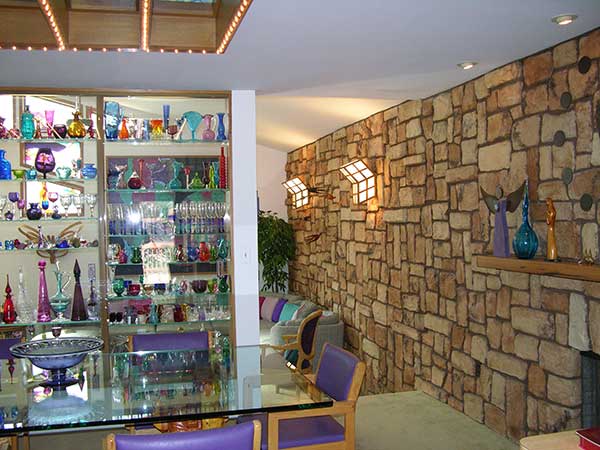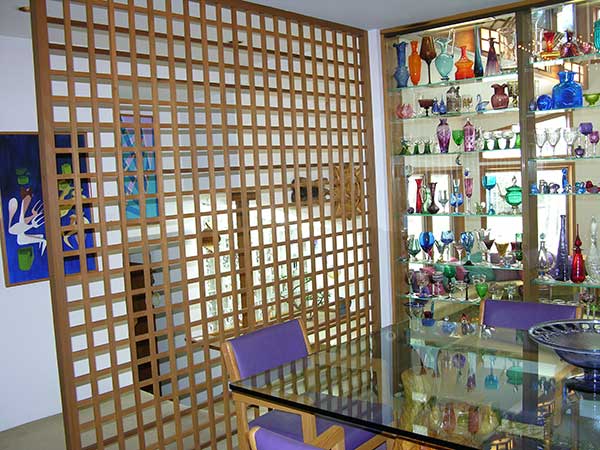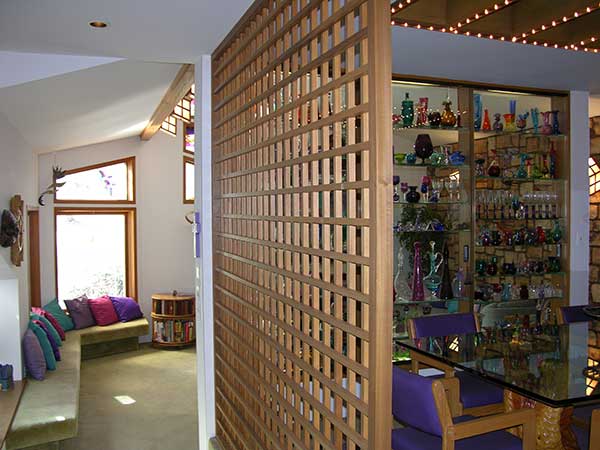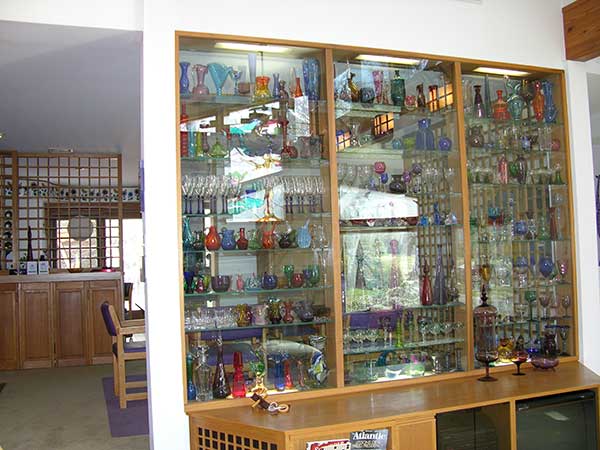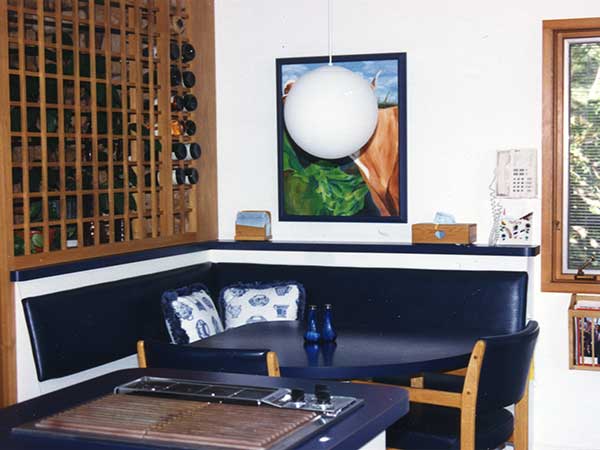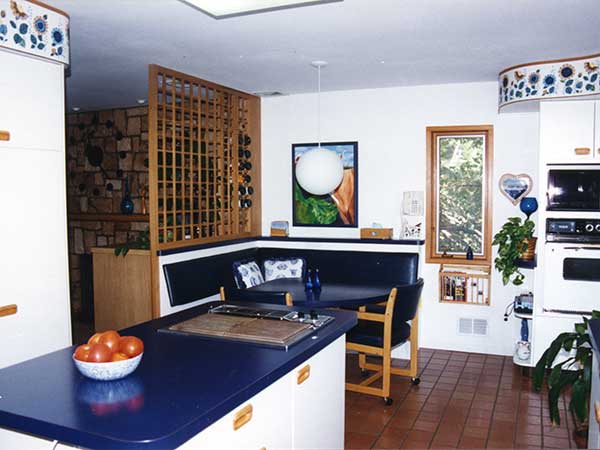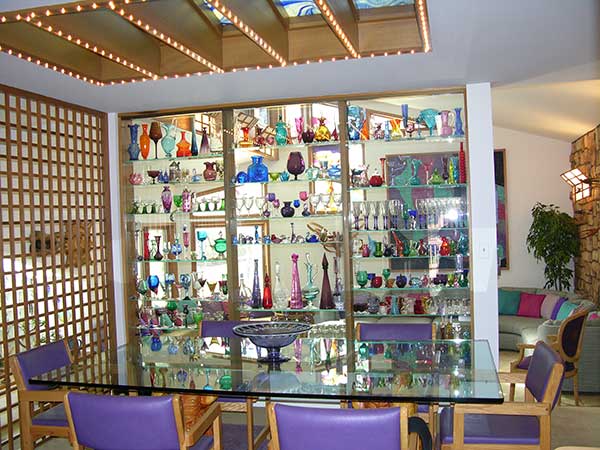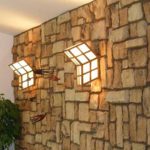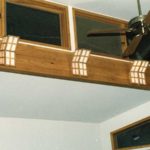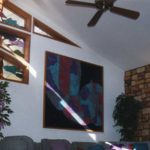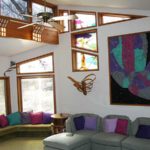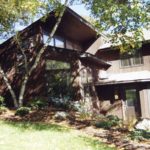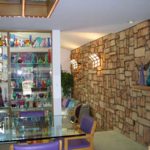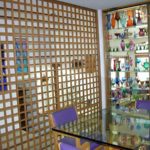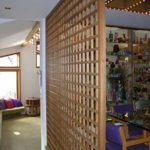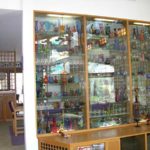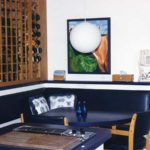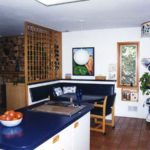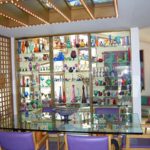Special Projects
Mom & Dad’s House
Lighting
After taking a lighting class to enable them to design the lighting for the new vaulted-ceilinged living room, Hope and Faith then not only conceptualized the lighting, but they designed the actual fixtures and then built them.
Passive Solar
The new addition incorporated passive solar design principles. The deep roof overhang above the high south-facing clerestory windows was designed to block the high summer sun, yet allow the lower winter sun to warm the room. The rock wall on the opposite side of the room can then absorb the welcome warmth of the winter sun.
Built-ins
The built-in booth that separates the kitchen from the dining room is more than just a booth. On the dining room side it is a storage cabinet for extra chairs and a serving counter for large family meals. (It also has a place to store the phone book in the kitchen.)
Lattice Work (and Wine Rack)
The use of recurring details is used to help pull the project together. The lattice work is one of these repeated patterns. It is used as a “wall” that separates the dining room from the hallway. The built-in booth incorporates a lattice wall that widens out to become a wine rack at one end. The lattice work is also seen in the light fixtures and the built-in tv/stereo cabinet in the living room.
“Skylight” in Dining Room
With the addition of the new living room, the dining room became a window-less interior room. The new configuration of the roof didn’t allow for skylights. So we constructed a large built-in light fixture that looks like it is a skylight – complete with sloped stained glass panels.

