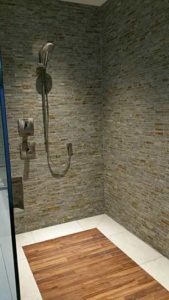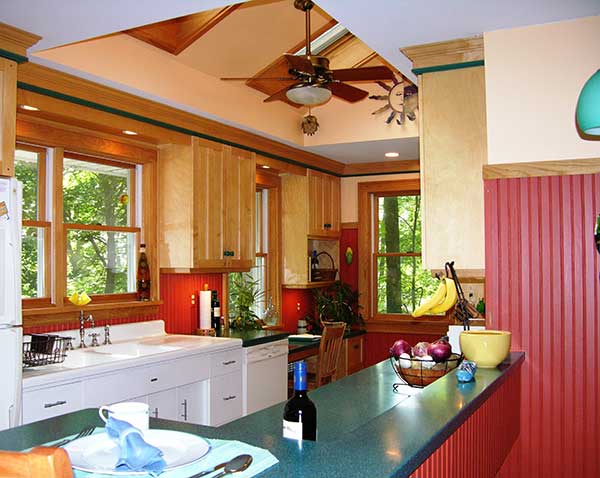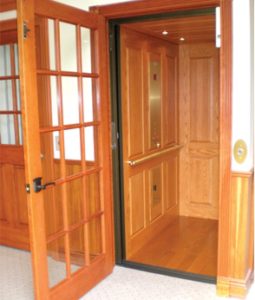Making Your Home Ready for The Future
You may have heard the phrase, “aging in place”. Doesn’t sound very glamorous, but a recent article in AARP Magazine (August/September 2019) stated that “nearly 80% of older adults want to continue living in their home for as long as possible.”
Makes sense to us! But if you’re at all concerned about whether your house is able to fit your changing needs as you age, we are re-sharing some tips and inspiration on how we can work together to make it happen for you. Originally we covered this topic 3 years ago, and it has since gotten more popular so we felt it was important to remind you of the possibilities.
Officially, it’s called Universal Residential Design – using specific design principles to ensure your home accommodates everyone – today and tomorrow.
A Safe and Beautiful Bathroom
Having a bathroom which incorporates Universal Design elements does NOT mean it will look institutional. A gorgeous spa-like shower can be designed and installed in your home so that someone using a walker, crutches or a wheelchair can step or roll right in and use it with comfort while feeling safe.
a bathroom which incorporates Universal Design elements does NOT mean it will look institutional. A gorgeous spa-like shower can be designed and installed in your home so that someone using a walker, crutches or a wheelchair can step or roll right in and use it with comfort while feeling safe.
It will be as stunning, modern, fresh and elegant as you wish, and isn’t it comforting to know that you not only have a lovely bathroom, it also makes everyone feel safe?
To prepare your bathroom, plan to use plywood wall sheathing underneath your tiles so grab bars can be easily installed in the future. Anyone who has had to use or care for someone with mobility challenges will appreciate a bathroom designed with a wide door and plenty of maneuvering space, especially around the toilet.
A Comfortable Kitchen is a Happy Kitchen
In a Universal Residential Designed kitchen, your family will have the advantage of varying height counters which accommodate everyone.
When the whole family enjoys cooking together, the choice of counter and table heights makes a big difference – kids and adults, short and tall family members can all find a comfortable work station. Baking, kneading, stirring and filling large pots – six inches up or down will make a huge impact on your comfort AND safety.
There are chairs of varying heights to help you work at any counter or relax at any table. Choose a standard chair for a typical 30″ height table, a counter height one for the typical 36″ high counter or a bar height one for the 42″ height raised counter. Or you can comfortably work while standing.
Staying Mobile In a Two-Story Home
Consider installing an elevator or planning for one to be installed at a later date. A closet today can be an elevator tomorrow!
The elevator chase is that space where the elevator would go up and down. If you don’t want to install an elevator now, the chase can simply be used as extra closet space for now. With advanced planning, it’s relatively easy to pop in the new elevator without extensive remodeling.
Need More Feet!
 Whether or not an elevator is in your future, make sure your stairs are designed with a “what if” in mind. A foot can make a big difference – especially when you can’t make it up or down with both feet!
Whether or not an elevator is in your future, make sure your stairs are designed with a “what if” in mind. A foot can make a big difference – especially when you can’t make it up or down with both feet!
Design your stairs at 4 feet wide instead of 3 feet. This gives you room to install a temporary chair lift that runs up the stairs. You can have it removed when you no longer need it.
And place a railing on both sides to accommodate a possibility of having to use crutches or something similar. Here’s a photo of Hope, years ago, carrying her crutches in one hand while using the other on the rail on the opposite side, after she broke her leg. With two hand rails, she had the option of using one side to go up and the other to go back down.
Your surroundings can totally affect your life,
your spirit, your emotional well being!
Do you have transformational dreams for your house and
simply can’t “see it happening?”
Click below to get started.
If a friend forwarded this to you, this does not mean that we have added you to our list.
However, if you would like to receive our updates, click below.


