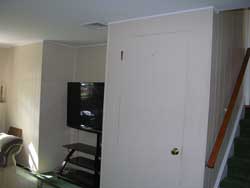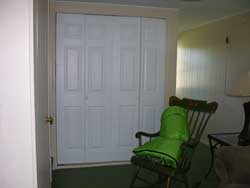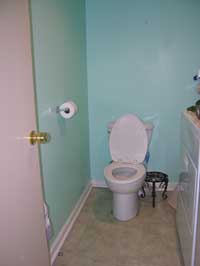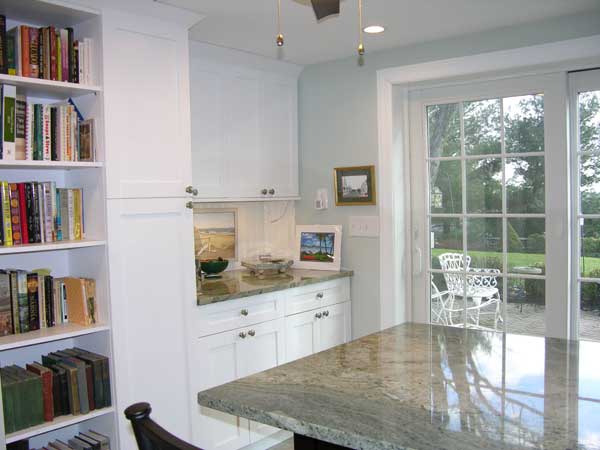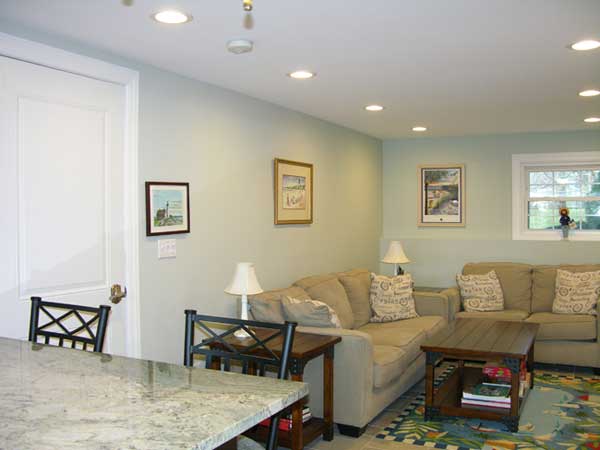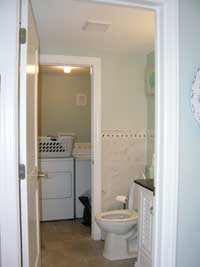Dark and Dreary to Sunny and Cheery
We worked with homeowners recently who saw potential in the house they had purchased just a few years ago. It was a late 1950’s split level which needed renovation of the interior areas to meet the owner’s 2019 lifestyle. We’re going to walk you through part one of the project now, and we’ll save part two for the next email, so stay tuned.
Part One – Let The Sunshine In!
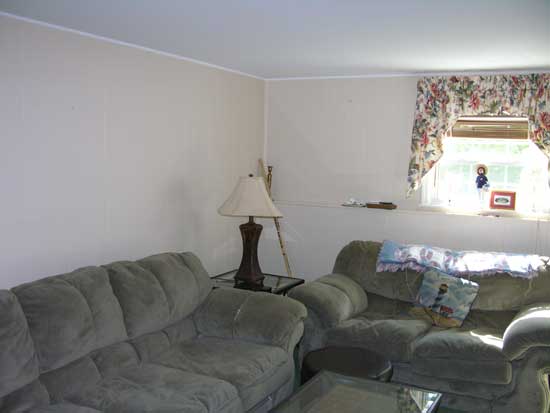
As is often the case with 1950’s split level homes, at the garage level, there was a family room with a small bathroom/laundry. This bottom level was a dreary place, even though the paneling had previously been painted. There was one small window which did not let in enough sunshine to brighten the area. While there was access from the family room to the outside, the bathroom/laundry was located where windows could have let the natural light in. And the bathroom facilities were actually located in the laundry room itself.
“After”
Out went the paneling, and in went real walls painted in a color that helped increase the feeling of light. We opened up the space by relocating the bathroom/laundry, and in its place, brought in a big sliding glass door leading to the outside patio. We designed built-ins which are fun and functional, one of them being a bar, which is now an inviting area to entertain guests or just enjoy by yourself.
The flow is light and airy now: you can walk through the family room and get to the brand new powder room, newly relocated to the back of the garage, which was shortened.
If a friend forwarded this to you, this does not mean that we have added you to our list. However, if you would like to receive our updates, click below.
Your surroundings can totally affect your life,
your spirit, your emotional well being!
Do you have transformational dreams for your house and
simply can’t “see it happening?”
Click below to get started.

