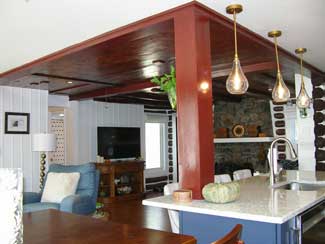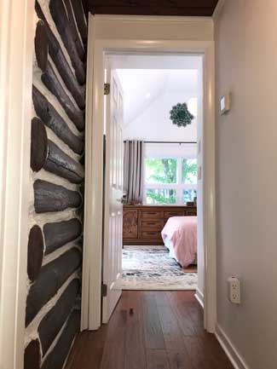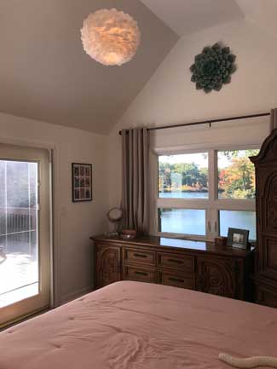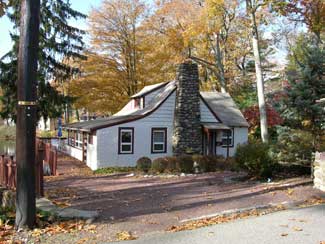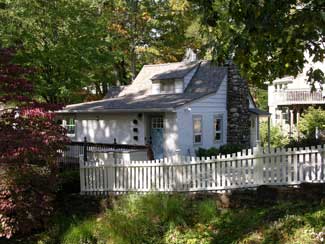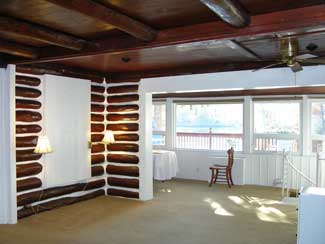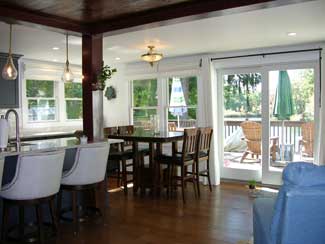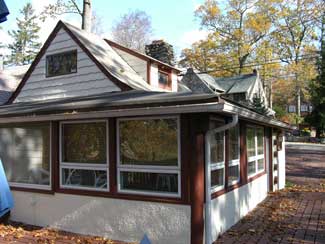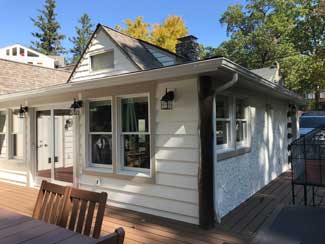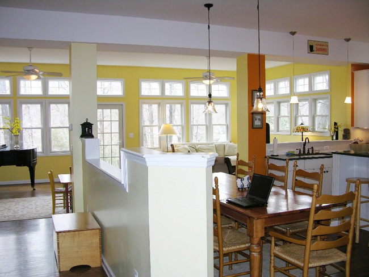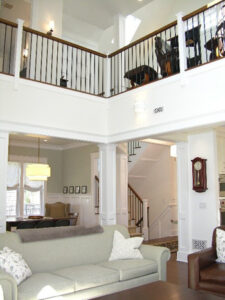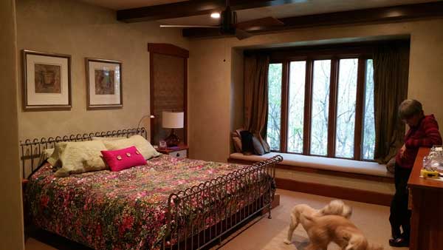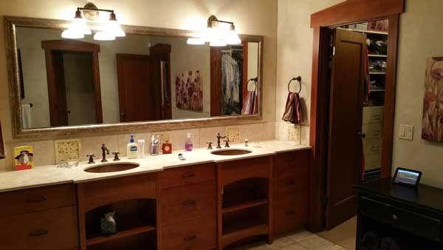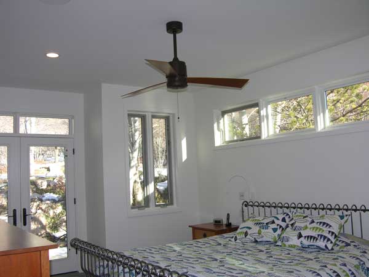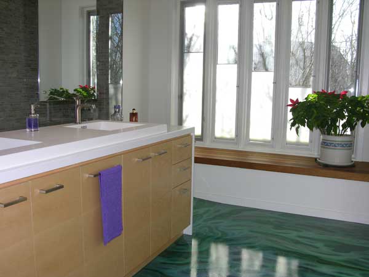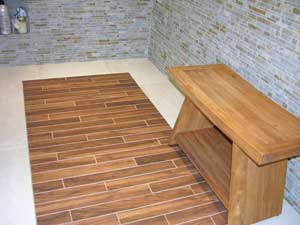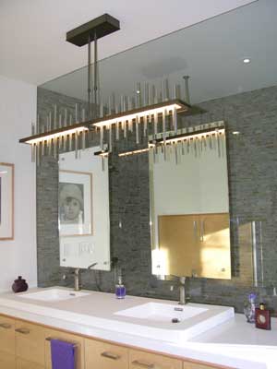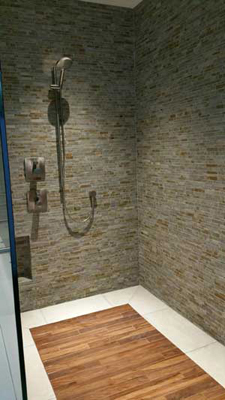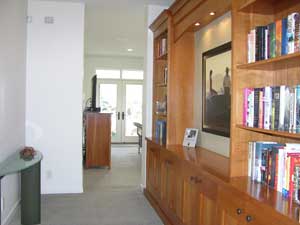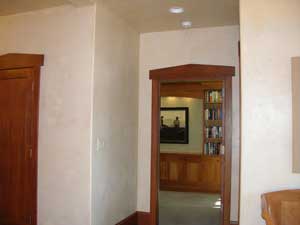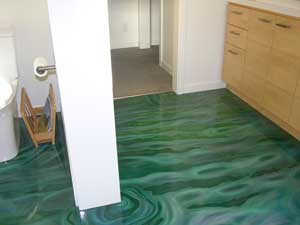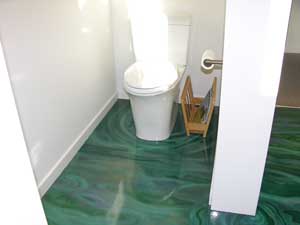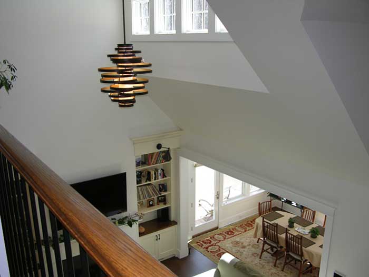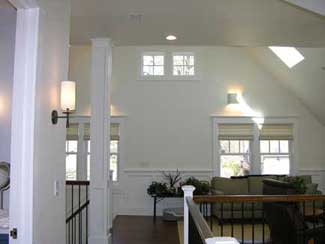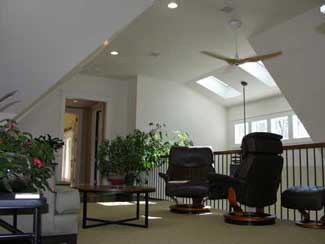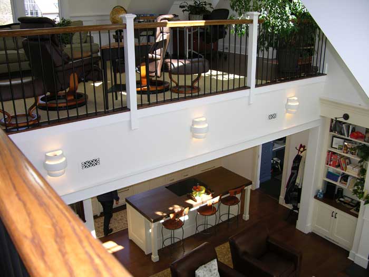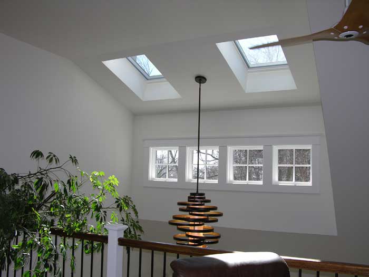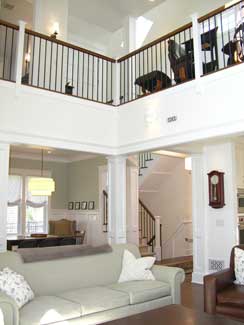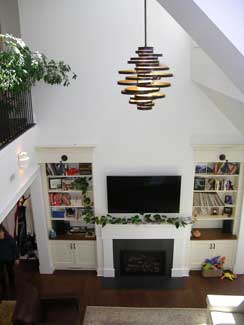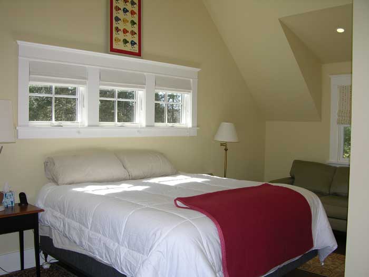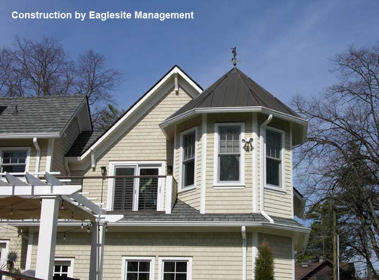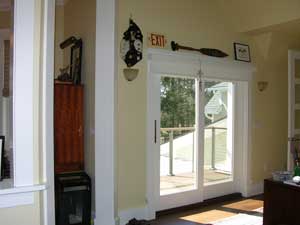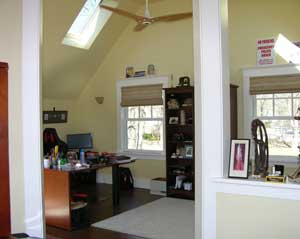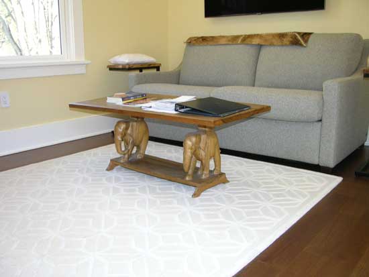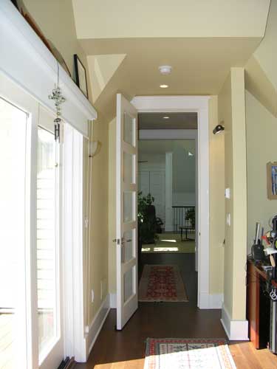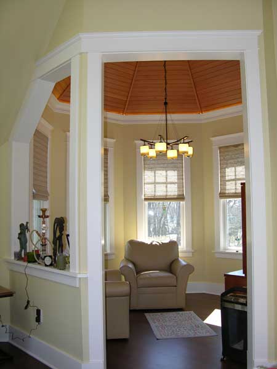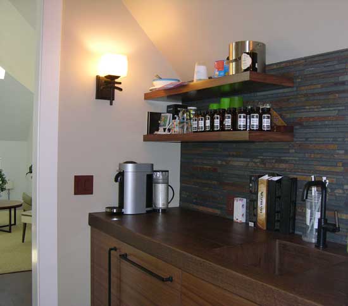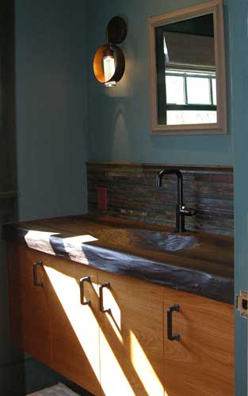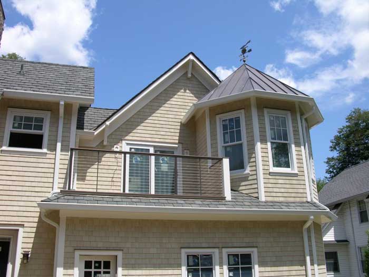Building With Hope and Faith
Thinking Ahead – Should I Stay or Should I Move?
Our specialty is helping homeowners fall in love with their home. People at or nearing retirement age are often faced with the quandary of staying in their family home or downsizing to a small home or condominium. In the past few years, it’s been a popular trend to “downsize” – but a trend is not a rule, so the option of where you live is always completely up to you!
Deciding whether to move to a new home or to renovate your current house is a significant decision. One huge factor is your own financial situation, so you’ll want to consult with your financial advisor to help you understand your options.
Other than the financial, here are some things to consider.
Lifestyle and Recreation
If you’re planning on retiring soon and have made it a priority to be in a living situation where you’re close to the golf course, pool or tennis court, then you should look at a place to live where these recreational choices are convenient.
You’ll want to be careful of the freedom you’re giving up, however. Condo and townhome living means adhering to the rules of the Home Owners Association, so you’ll want to be crystal clear about those rules before you make the leap.
Mobility and Safety
Some retirees move to single-level living because stairs may become hard to manage, or having your laundry in the basement is becoming tricky. We want you to stay safe but that doesn’t mean leaving a home and neighborhood you love. We have created designs to move your laundry room to where you want it, and to accommodate elevators and other mobility installations. Renovation of a house you love may be a wiser choice than moving to a new area just because of stairs.
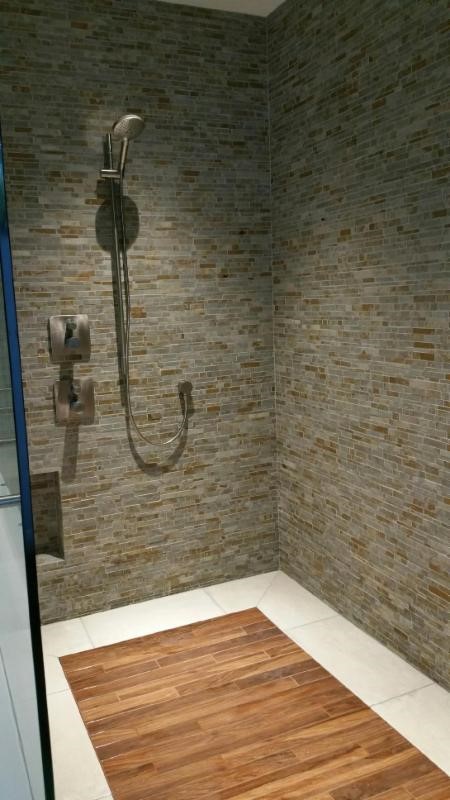
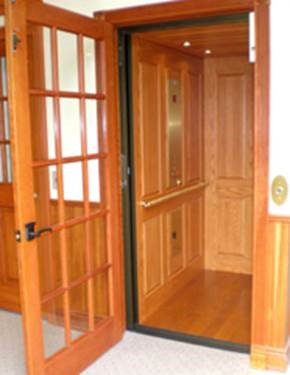
Left: a shower designed with beauty and safety in mind.
Right: an elevator right in your home.
Neighborhood and Relationships
One important contributor to a long and healthy life is cultivating personal bonds and relationships. If you have strong community connections or proximity to family and friends, moving will cause an emotional disruption. Some retirees and seniors moved because they thought they should have a smaller or easier place to live, yet regretted the friendships they left behind after their move.
Modern Appearance and Convenience
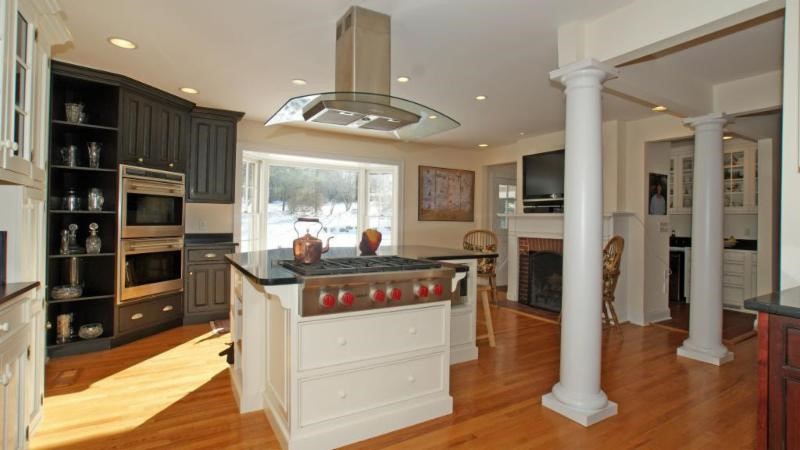
Your old home has an outdated kitchen, tiny bathrooms and never enough electrical outlets and lighting. We get it! This is why we love planning new rooms and modern convenience features with our homeowners. We can arrange the floor plans so they actually work for you, and you can have the modern and spacious rooms you’ve always admired – right in your own home.
BETTER Should Be Defined by YOU
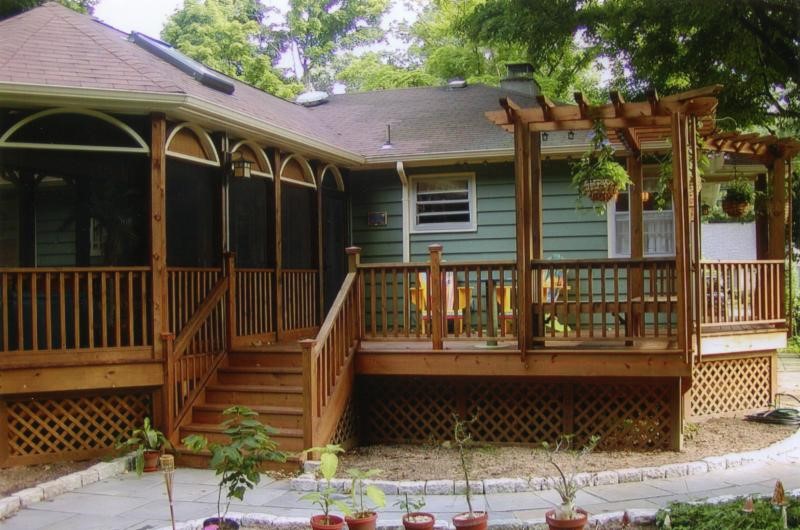
Everyone has an opinion, and people often say that moving to a smaller place will be easier – better. But is it? For some, sure, but not for everyone. If moving to a smaller place means giving up your sewing room, your den with a piano, your sunroom where you like to sip your coffee, your deck for having a glass of wine with friends, then how is that better? You deserve the space you want, the rooms you want, to live life how you want.
Ultimately, the decision to move or renovate depends on your unique circumstances and preferences. It may be that moving is the right thing to do, but do your homework first. We welcome a phone call so that you can tell us about your situation and your preferences.
Your surroundings can totally affect your life,
your spirit, your emotional well being!
Do you have transformational dreams for your house and
simply can’t “see it happening?”
Click below to get started.
If a friend forwarded this to you, this does not mean that we have added you to our list.
However, if you would like to receive our updates, click below.

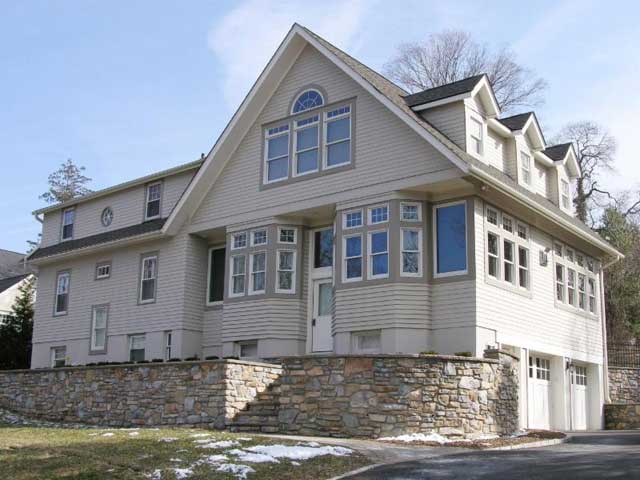
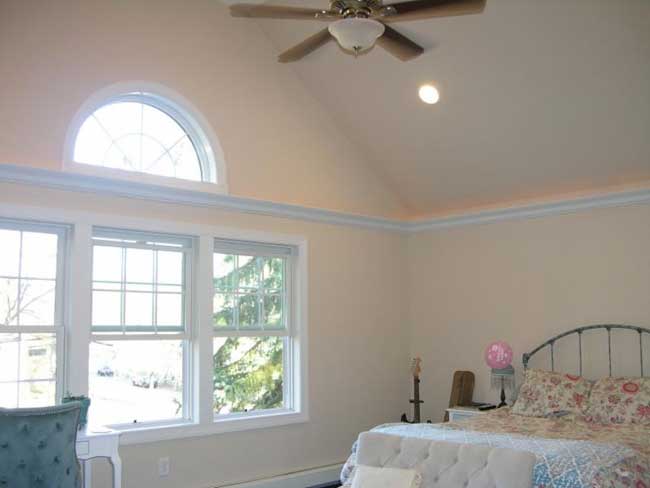
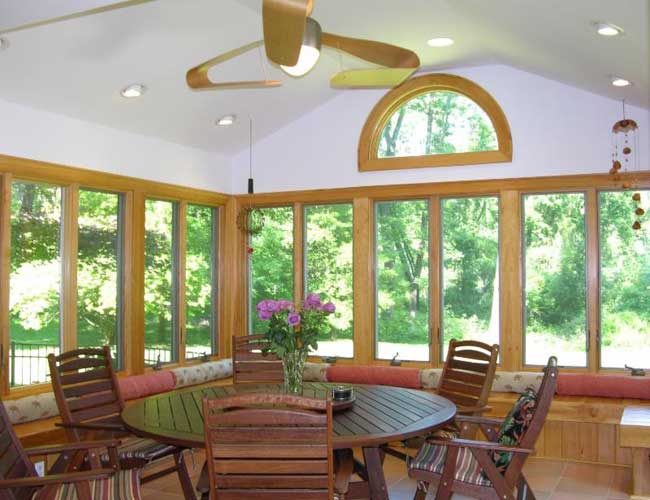
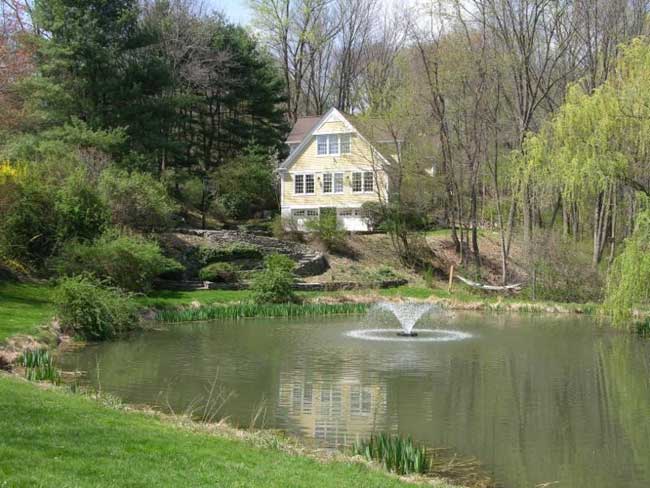
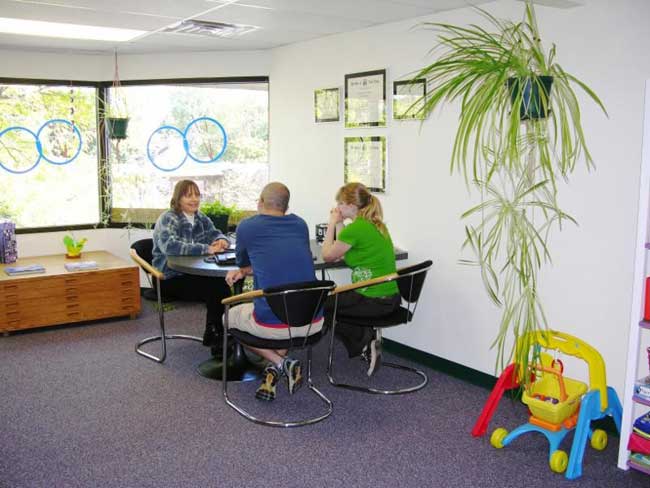
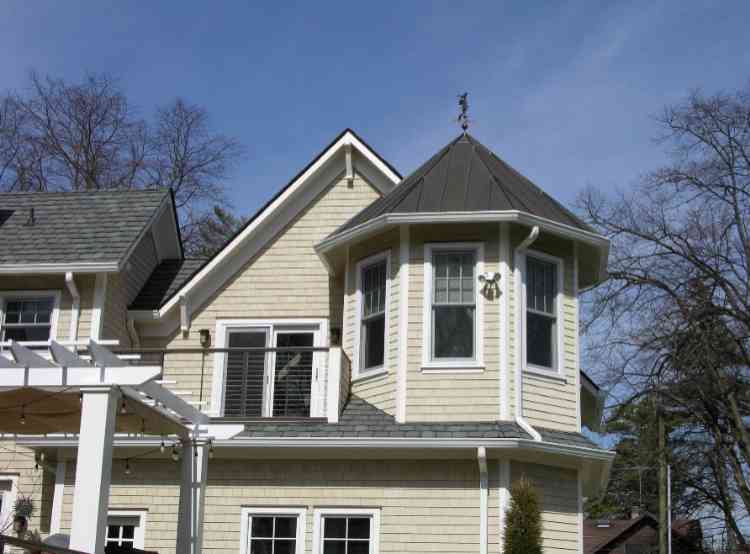
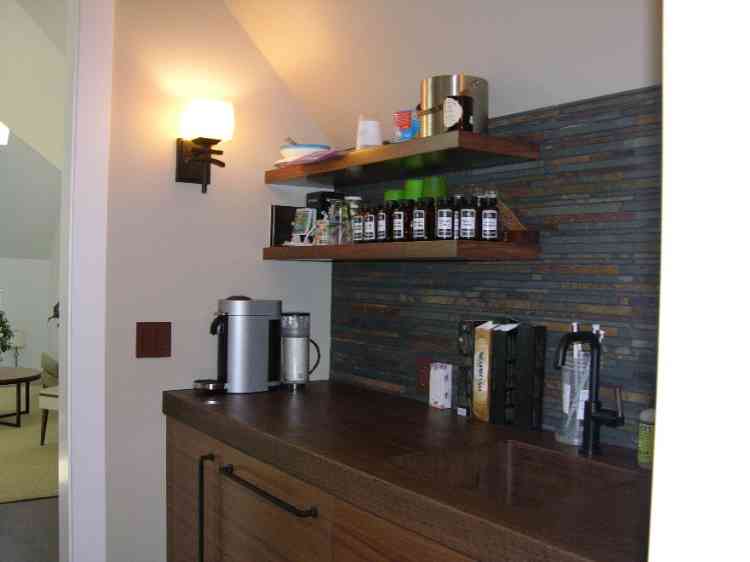
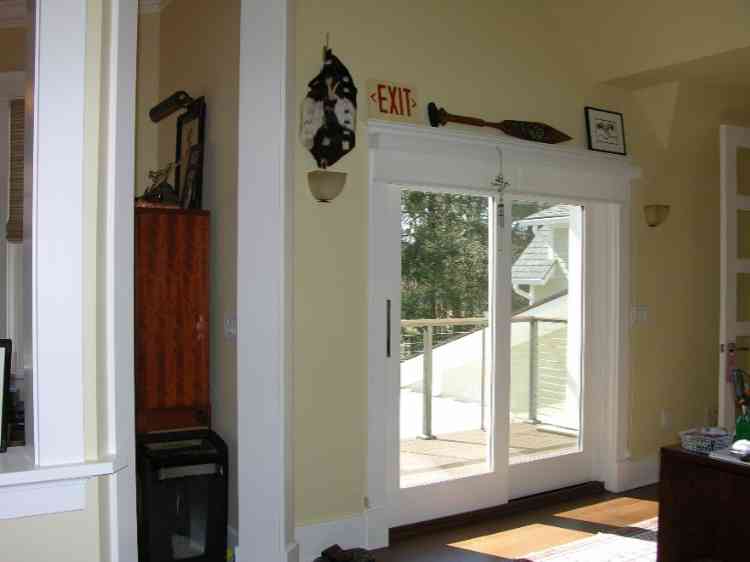
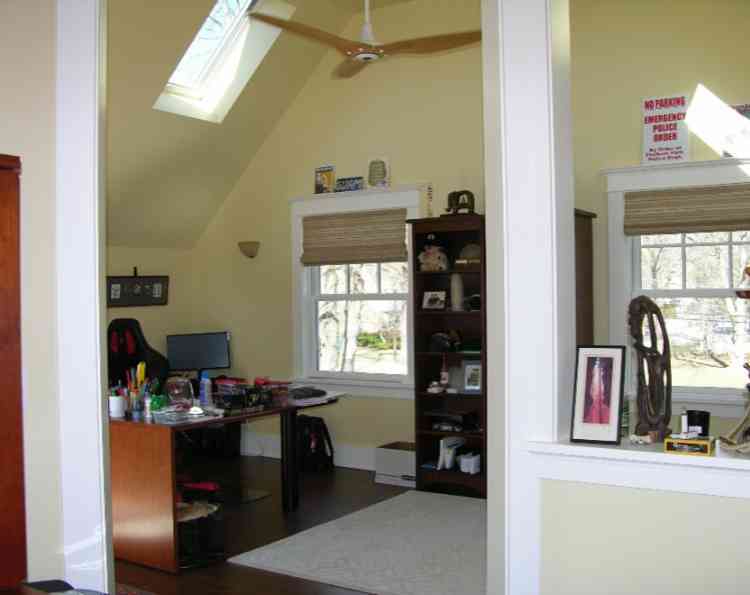
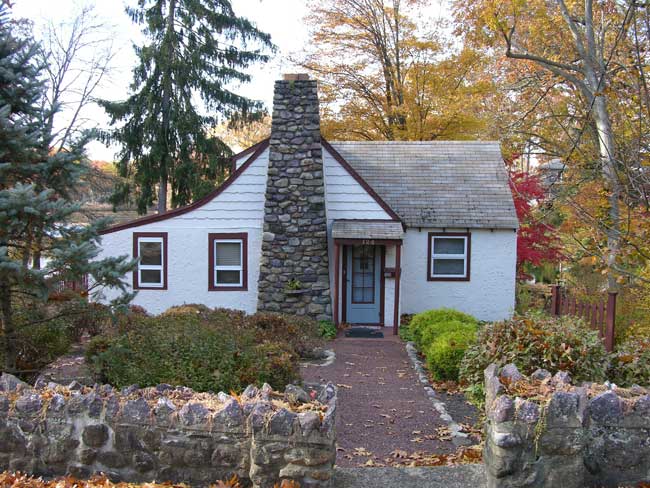 The Log Cabin “Before”
The Log Cabin “Before”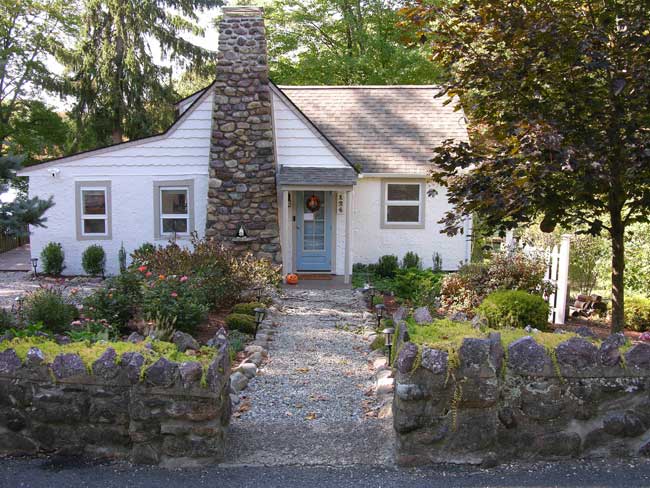 The Log Cabin “After”
The Log Cabin “After”