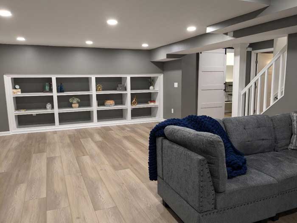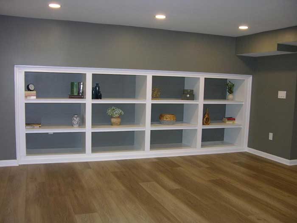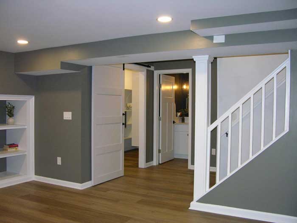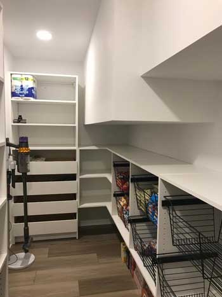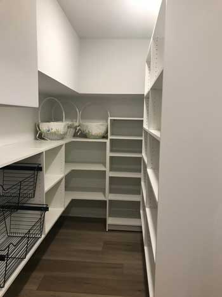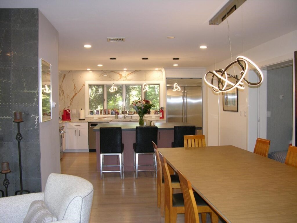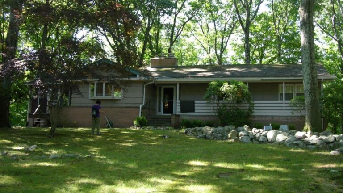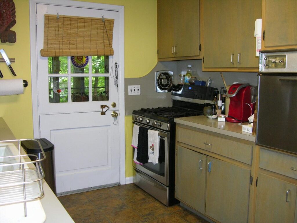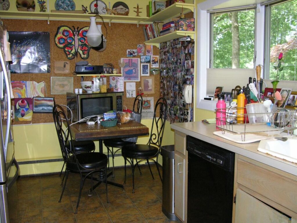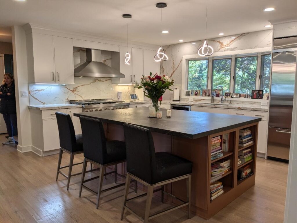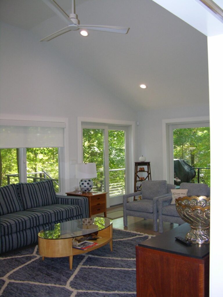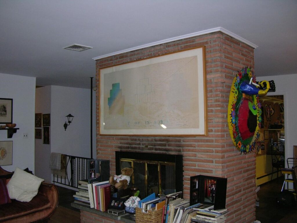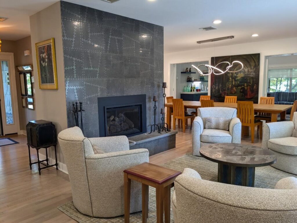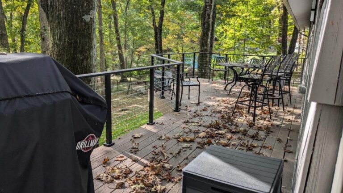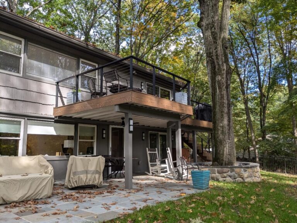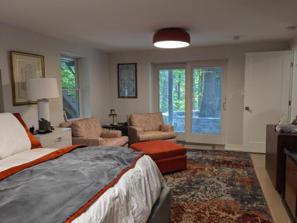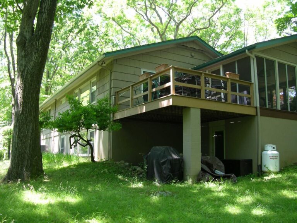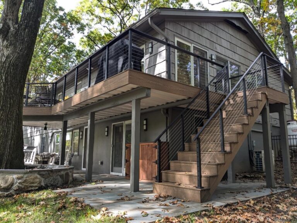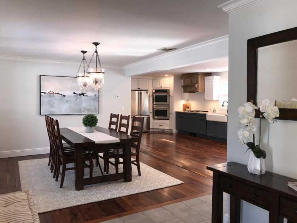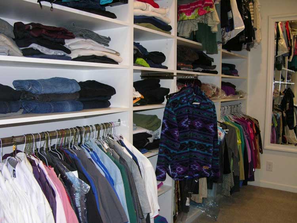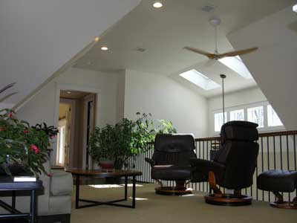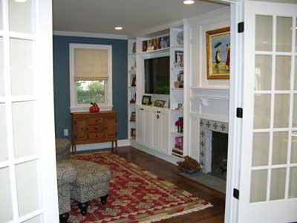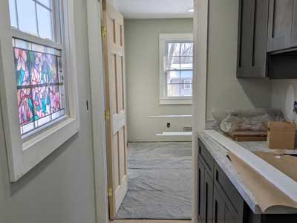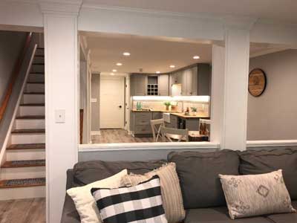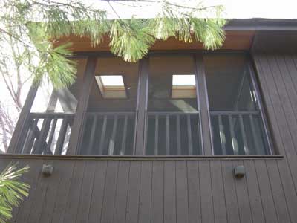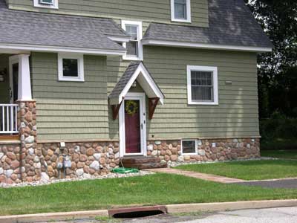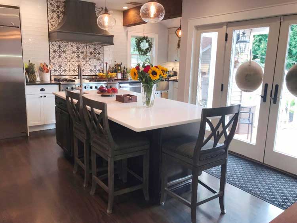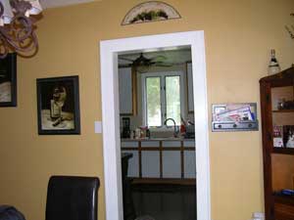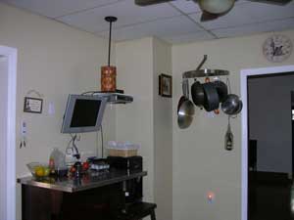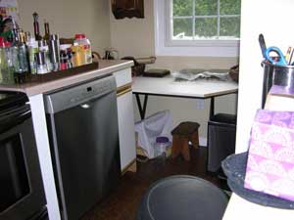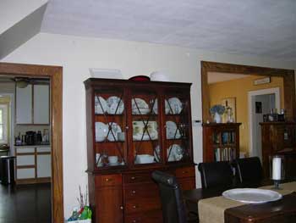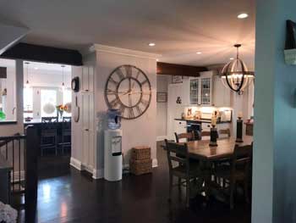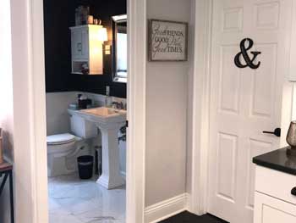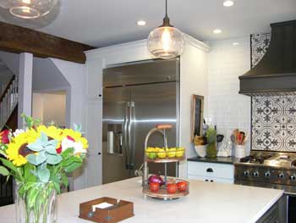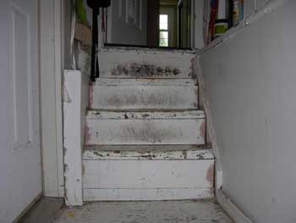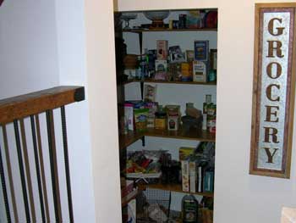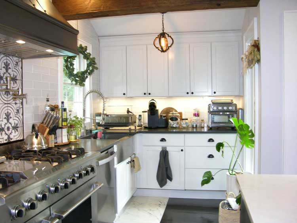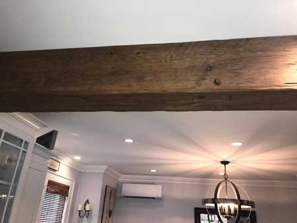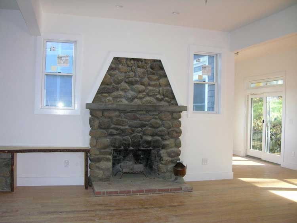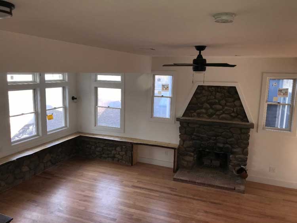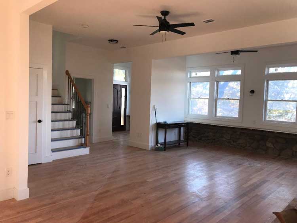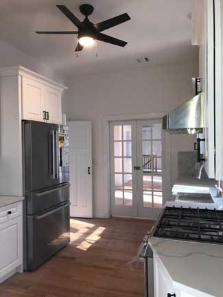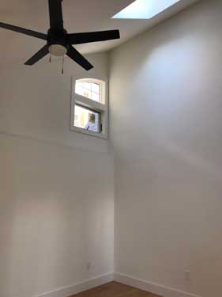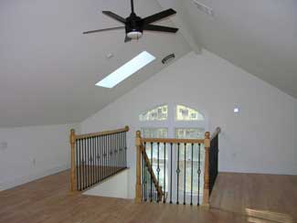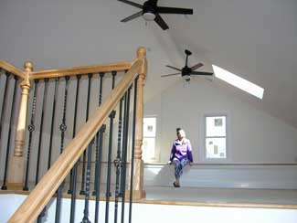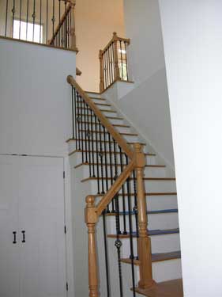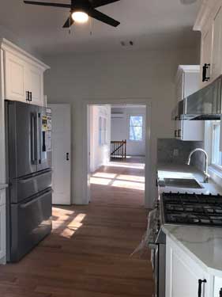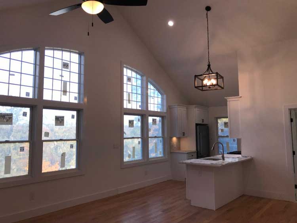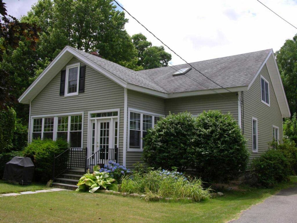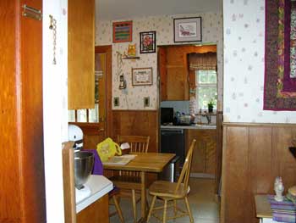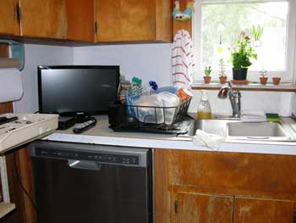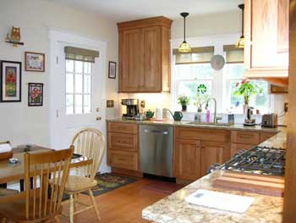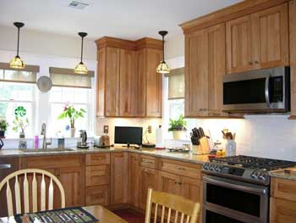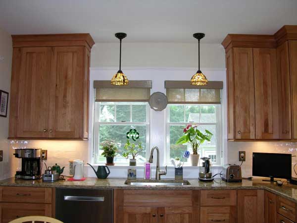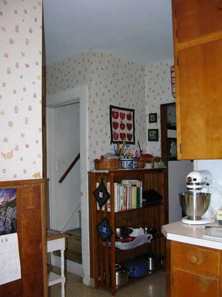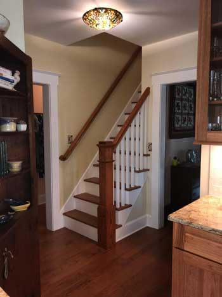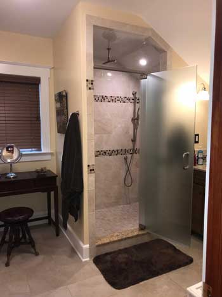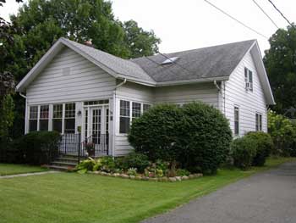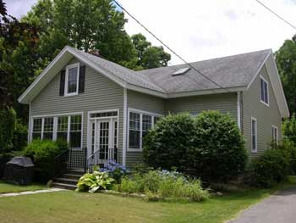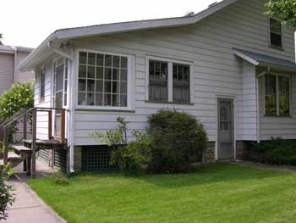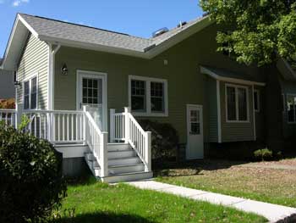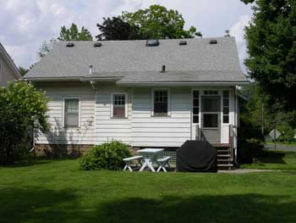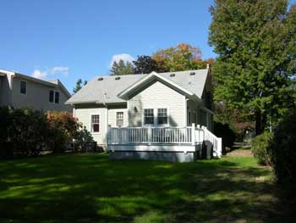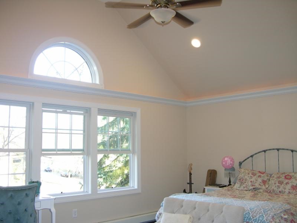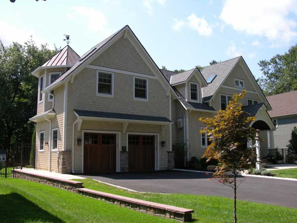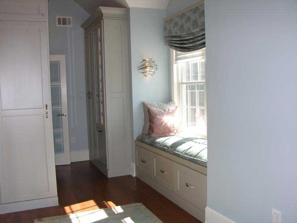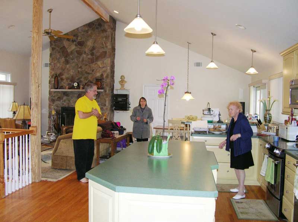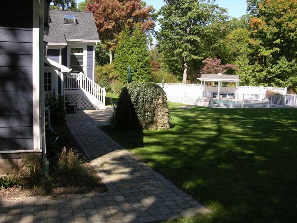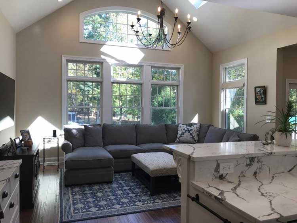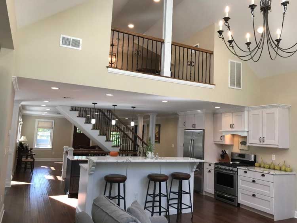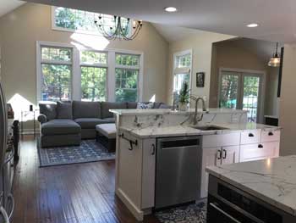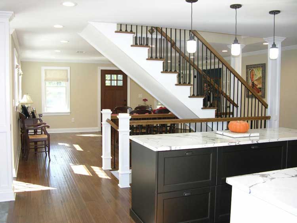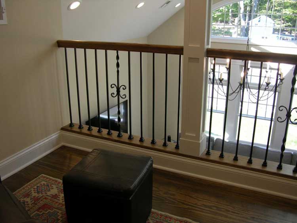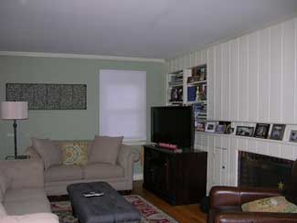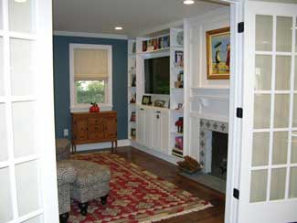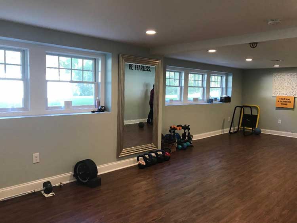Building With Hope and Faith
Time to Get Your Home Out of the 1980's
Every decade has its distinct “style”, across clothing fashion, menu choices, and certainly architectural design. With our years of experience, we can walk into a home and think, “ah… the 80’s!”
Along with big hairstyles, the 1980’s featured a trend toward boxy colonials, small 2-car garages, and tiny bathroom windows. In those days, it was considered a bonus to have a master bedroom with its own private bathroom. Bathrooms were merely functional and less of a home design feature.
We want to point out that while a client might reach out to us because “it’s time for a change”, it’s really about making all the parts of your home work for you today, tomorrow, and well into the future.


Our client contacted us when it was finally time to bring her home into this century. In this particular part of the story, she was fed up with a large wasted space in between her bedroom’s en-suite bathroom and walk-in closet.
Originally presented as a Dressing Area (above, right), it was just a glorified hallway and never actually useful for anything. And you know how much we hate wasted space!



Sink, toilet, shower before

By incorporating the wasted space into the bathroom design, we were able to give the bathroom a full transformation. The new master bathroom finally had the large double vanity the client had always wanted, plus a new linen closet. While the renovation of this area required us to reconfigure the walk-in closet, she didn’t lose any closet space and it remained more than roomy.

Designing For Your Life - For Years to Come

It’s smart to design for the future, and as this was the client’s forever home, she wanted it to be as safe in the future as it was beautiful today. The large and beautiful shower is outfitted with stylish fixtures, grab bars and a built-in bench seat. Our client actually found a sturdy toilet paper holder that doubles as a grab bar!

The new master bath features a larger window, to bring in the sunshine. The additional light contributes to the openness and brightness of the whole master bedroom.
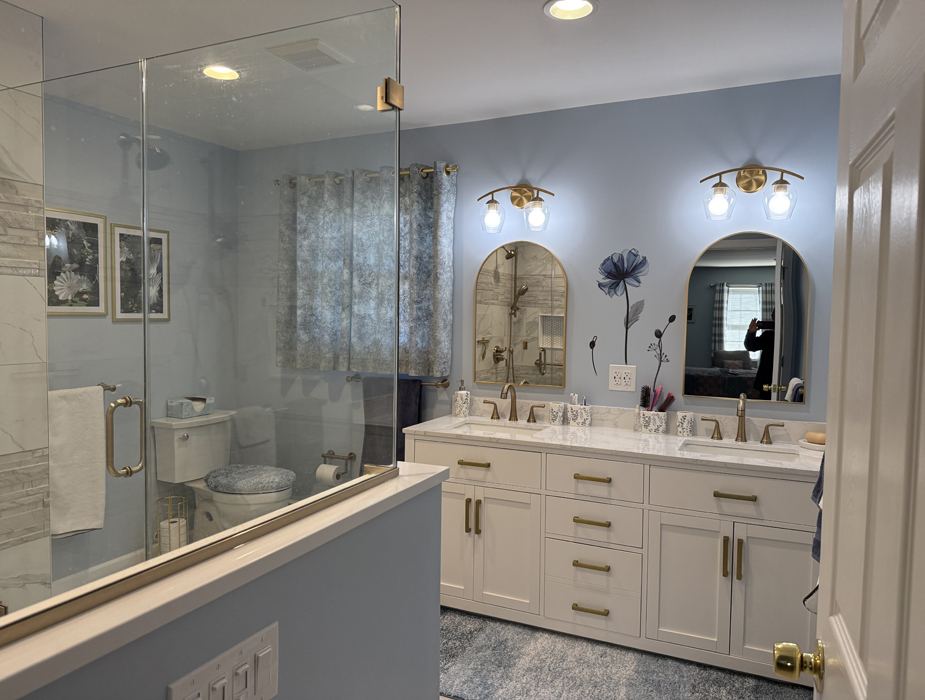
As is often the case in our projects, fixing one issue in a home winds up opening the door of possibilities for other beneficial outcomes. This is why we take the time to listen and ask lots of questions during our Design Consultation. We don’t just want to fix a problem, we want to give you a beautiful home you’ll love for decades to come.
Our mission continues to be: Transform your life by transforming your home.
Your surroundings can totally affect your life,
your spirit, your emotional well being!
Do you have transformational dreams for your house and
simply can’t “see it happening?”
Click below to get started.
If a friend forwarded this to you, this does not mean that we have added you to our list. However, if you would like to receive our updates, click below.

