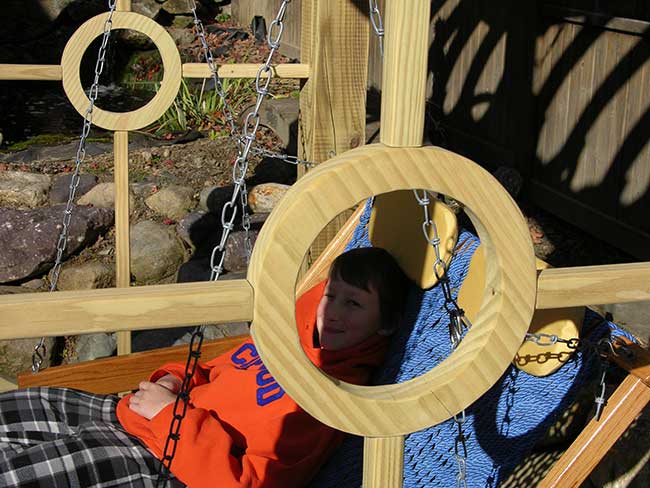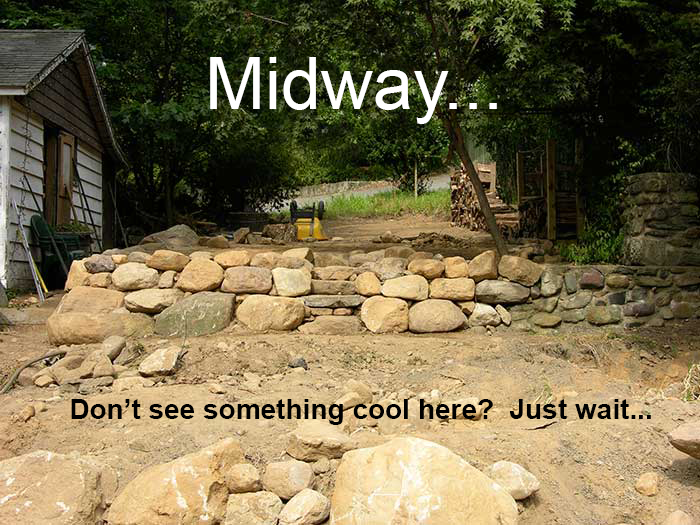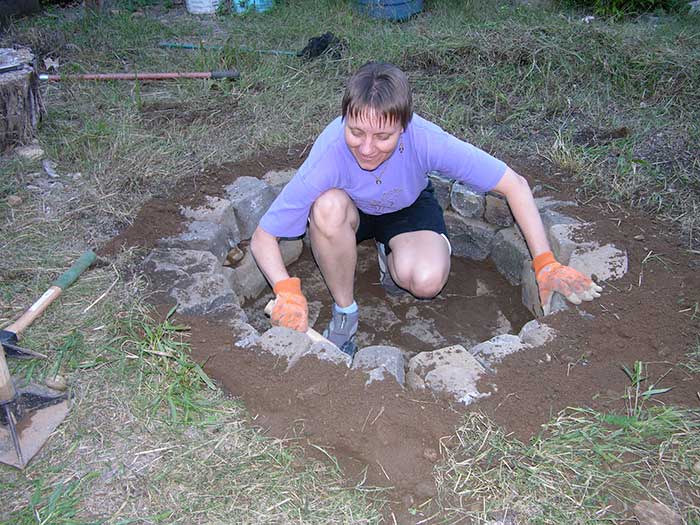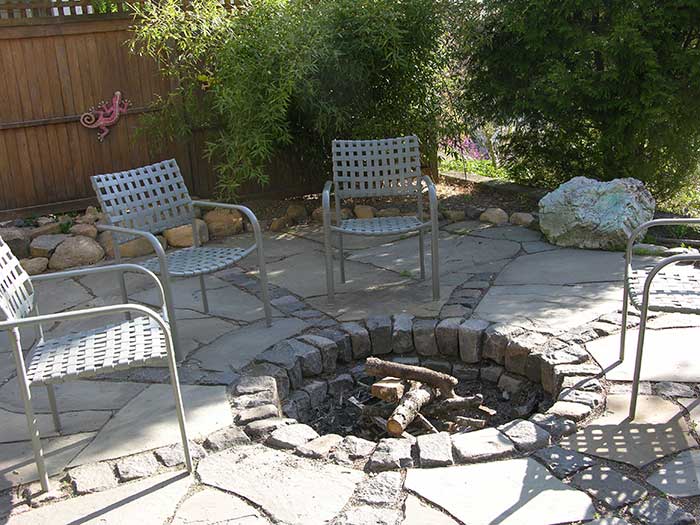All in the Family
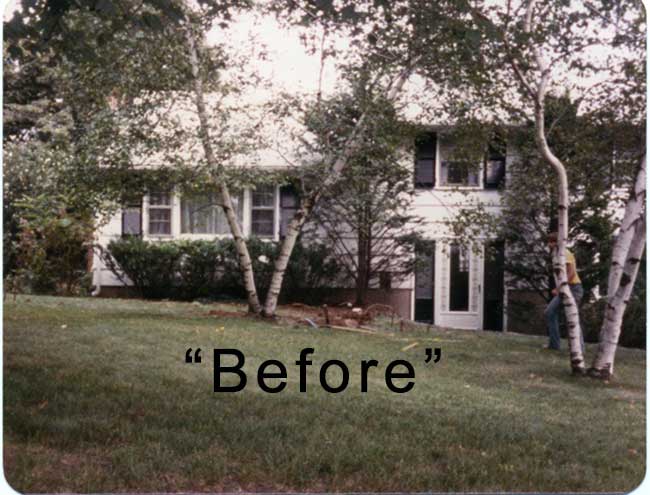
It’s typically not until you become an adult that you look back with appreciation on all that your parents have done to raise you in loving security and happiness. And if you’re a large family, that recognition is even more intense. Do you present your parents with flowers? A dinner out? A gift certificate?
When it came to saying ‘thank you’, we decided to “go big” when we approached adulthood as young architects in the 1980’s. We skipped the gift card and flowers, and instead, we renovated and added to our parents’ home and recruited all our siblings as workers. Yes, this construction project was designed AND built by Hope and Faith (and a supporting cast of Zimmermans and in-laws).
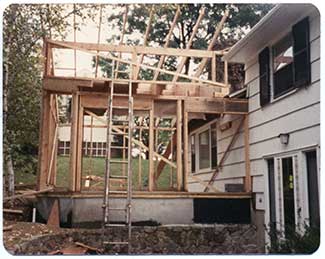
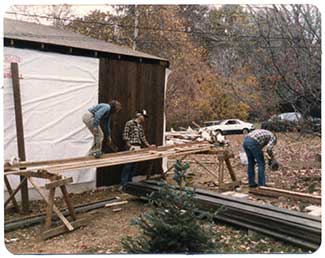
While Faith was the primary back hoe operator, everyone pitched in with building the foundation and the framing, doing the wiring, plumbing, and all the finish work. It’s important to note here that we didn’t waste time with guess work – we researched and learned beyond our architectural degrees – for example, to design the lighting we took a lighting class to understand what was possible and how to get it done.
This project gave us wonderful experience as new architects to see firsthand what the lines on the paper actually mean in the field.
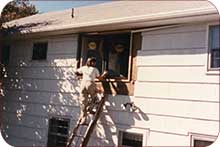
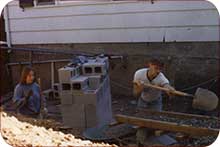

Here was the challenge: the social space of the house was too small for our expanding extended family. We had 7 kids growing up in our family home. Even as the “kids” became adults, our large, close-knit family continued to get together on a regular basis. Although we grew up and moved out, married and had children, we would all come right back to the nest to celebrate all the birthdays and holidays.
Our family of 9 had expanded to 16 and then with grandkids quickly jumped to 27 (and that was without including any of the “extras” who often joined us). So it was getting tough to get all those people crammed into the modest-sized living room / dining room space in that home. It was a split level whose bedroom area had been previously expanded; so while the overall house size was not an issue, we couldn’t pull the bedroom space into the kitchen for an expansion.
The Truth Was…
The truth was that mom hated the 1950’s split level style of the house. She dreamed of a more contemporary house. Although Mom and Dad loved the neighborhood, they would go out searching for a more desirable house but couldn’t find the right house on the right property in right neighborhood.
The goal was not just to improve the functionality, but to totally transform the look and feel of the house to the contemporary beauty of her dreams.
While Mom deserved the best, she didn’t have a clear vision of what she wanted, just a general, vague idea. So the Zimmerman family worked on the design together. And while inside it’s still a split-level, it now has that contemporary feel, both inside and out, that Mom always wanted.
The Contemporary Home Transformation
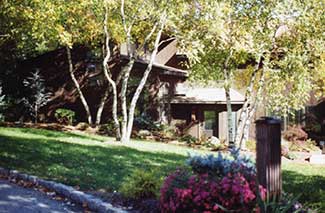
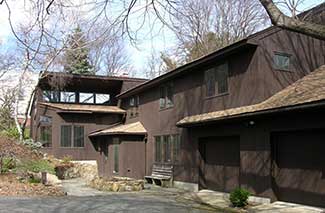
At this point, that renovation is now 30 years old! Now the “new” kitchen is dated. What would we do today? If we decided to put on our hard hats again, we would open up the kitchen to the dining room so that it could feel more spacious.
If your family has been in your same home for generations, how has it stood the test of time? With new family members being added, are your holidays cramped for space? Call us to discuss your vision of your dream home.
Stay tuned for Episode Two – Special Touches!
Your surroundings can totally affect your life,
your spirit, your emotional well being!
Do you have transformational dreams for your house and
simply can’t “see it happening?”
Click below to get started.
If a friend forwarded this to you, this does not mean that we have added you to our list. However, if you would like to receive our updates, click below.

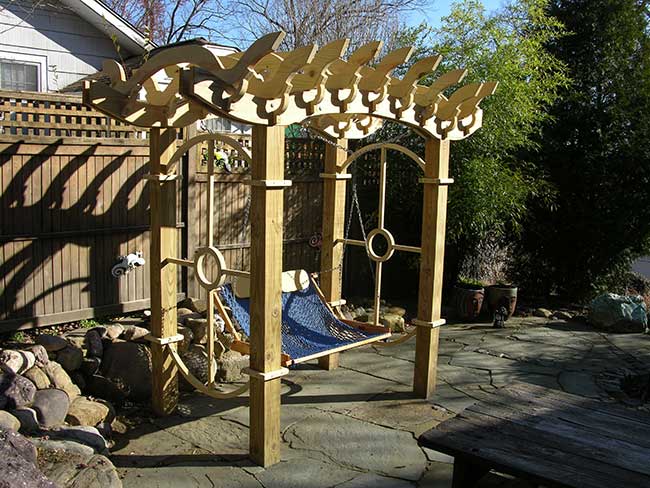
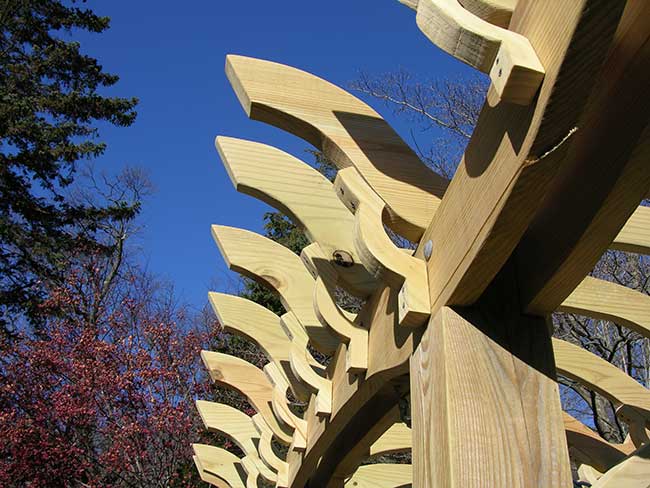
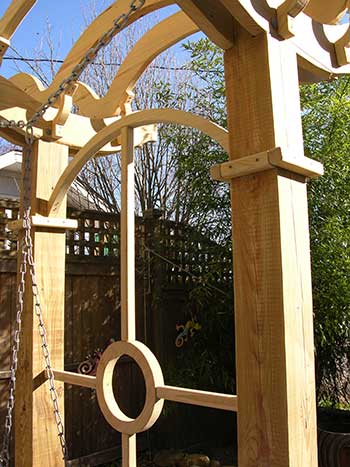 We built this ourselves, carefully detailed and meticulously handcrafted – applying our whimsical design – truly one of a kind. We did not start out with a kit of parts – we actually made everything ourselves.
We built this ourselves, carefully detailed and meticulously handcrafted – applying our whimsical design – truly one of a kind. We did not start out with a kit of parts – we actually made everything ourselves.