Building With Hope and Faith
An Interior Renovation
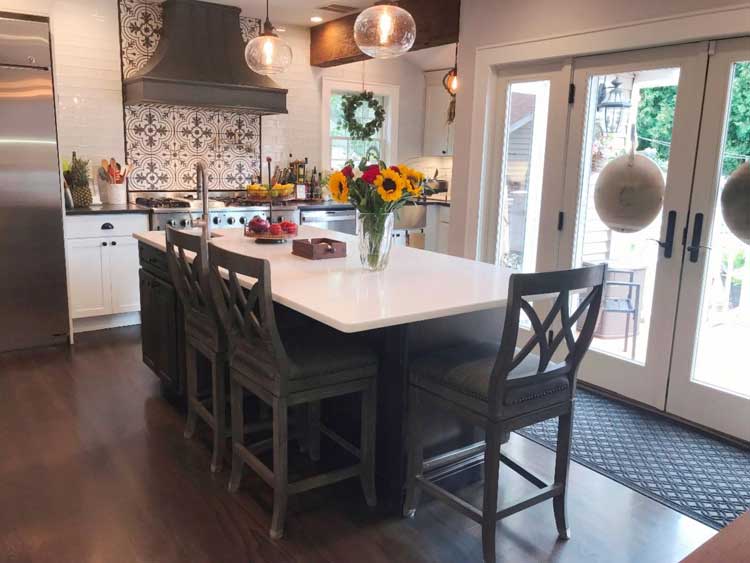
Not all major renovations require “building out or building up”. Plenty of improvements can be made to your home without a change in the home’s footprint. This month we show you an interior renovation that was a “reconfiguring” rather than an “enlarging”.
We start each project listening to the homeowners’ challenges and concerns. They love to entertain and had a great backyard setup complete with pool that was great for this. The house – not so much.
The existing living room, dining room and kitchen felt “choppy and closed off” from each other. (see 3 photos below.) This is quite common in older homes where the layout typically consisted of small independent rooms often only connected to each other through a door or relatively small opening.
Although common and popular then, our homes have evolved to be more open spaces that allow us to interact with those in the adjacent spaces.
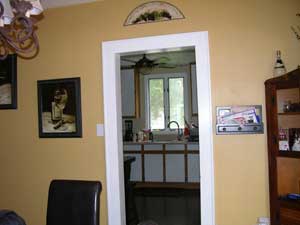
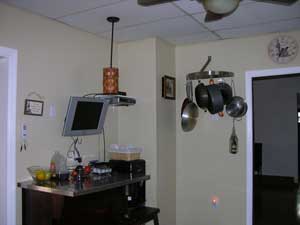
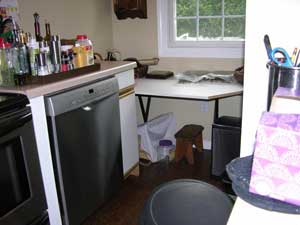
For this project, we opened up the living room, dining room and kitchen areas by removing walls. And bonus! There was an underused room in the back of the house by the kitchen, so we took advantage of that space as well.
Originally a dining room, years ago it had become an underutilized rear entry and pass-through to the main part of the house, when a living room was added at the front of the house.
In our renovation, the original living room became the new dining room. And all the spaces are now open to each other. The new kitchen is now more open and larger, highlighted by a new large island with seating which allows and encourages socializing and entertaining. (see our key photo, top)
Below you can see the view from the dining room before (left) and the same view after (right).
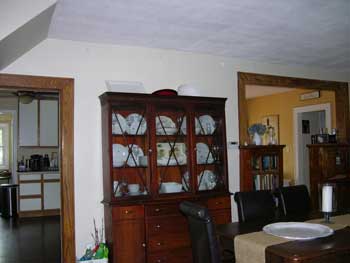
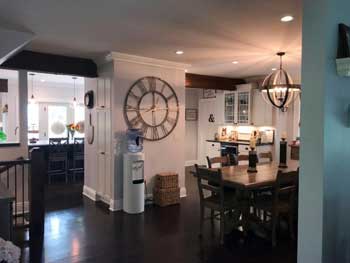
A New Bathroom, Ready for Guests
Before our project, there was a full bathroom that everyone had access to. The master bedroom lacked a private en-suite bathroom.
As we opened up the area, we were able to carve out sufficient space for a half bathroom that is now the “public” restroom.
That allowed the existing full bath to become a private space for the adjacent master bedroom, creating a true master suite.
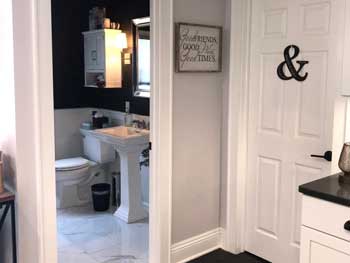
Can We Move the Stairs? Of Course!
The former kitchen had an awkward layout due to a set of stairs leading to the basement. It prevented the owners from taking advantage of that whole area.
Our design reconfigured the stairs and moved the entrance to the basement outside of the kitchen. What did this mean for the kitchen? Now the whole corner of the kitchen could be more efficiently used and the cabinets could continue, gaining more counter and more storage space for the homeowners.

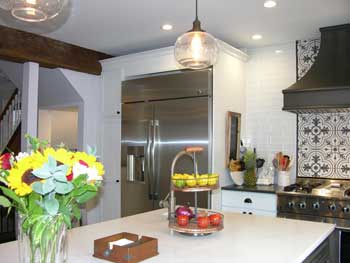
Opening these new stairs with beautiful new railings instead of enclosing walls allows the kitchen to be more open to the adjacent dining room and to have a view all the way through to the front door.
We didn’t stop there – halfway down the stairs there was a partial landing that had originally been a side entrance. Years prior, it had been converted to an awkward, inefficient pantry-like space. Out of that dead space, we created a new walk-in open pantry just a few steps down from the kitchen (below, right).
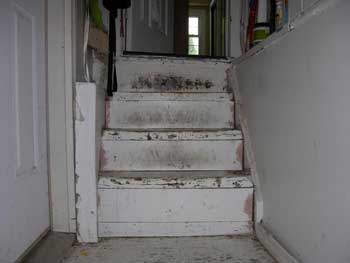
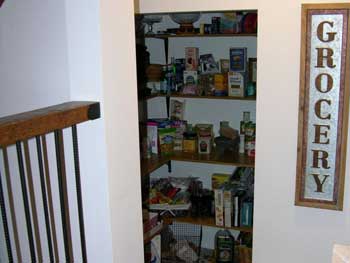
The Kitchen They Dreamed Of
When you want to have an entertaining-ready kitchen, you may want what our homeowners asked for: it now has an oversized refrigerator (4 feet wide) an oversized stove (4 feet wide) which features a large 8-burner cooktop and 2 ovens and also has a convenient wall mounted pot-filler faucet. The new kitchen is now large enough to host lots of friends but also is comfortable for just the family or a small cozy gathering. And what would an entertainment-ready kitchen be without a bar area dressed with gorgeous glass-front cabinets and wine fridge below?
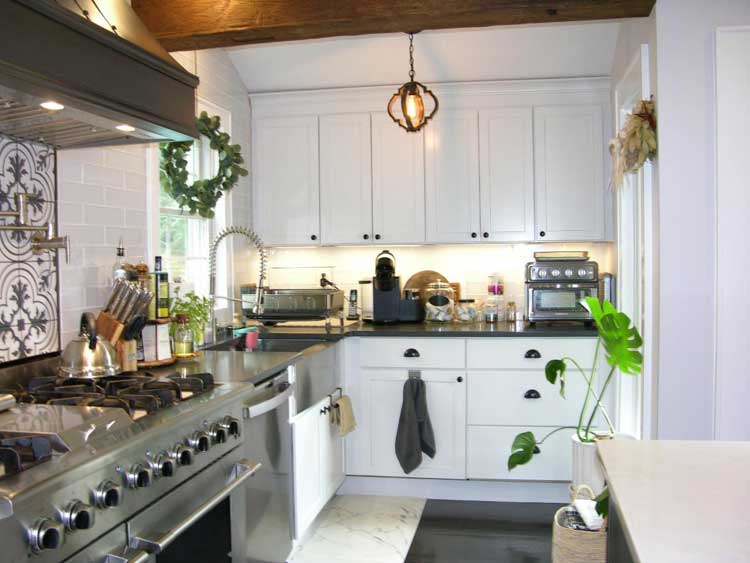
It’s important to mention here that as an older house with plenty of character, it was essential to achieve the balance of a modern kitchen fitting well with the older house. When removing some walls, and installing beams, the deliberate choice was made to use old timber beams – distressed, repurposed wood.
There are timber beams on either side of the chimney that retain the character and feel of an old house.
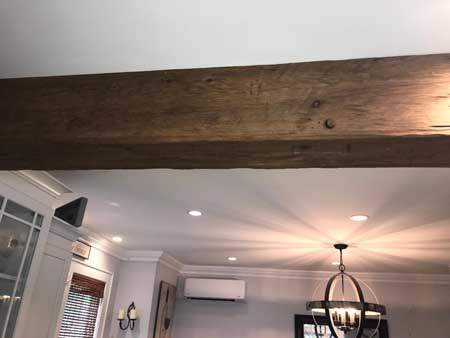
So if you’re wondering how you can ever modernize your kitchen and entertaining area in an older home without it losing its character, this is the type of project we take on with great respect for your home’s history as well as your needs and dreams for today.
Your surroundings can totally affect your life,
your spirit, your emotional well being!
Do you have transformational dreams for your house and
simply can’t “see it happening?”
Click below to get started.
If a friend forwarded this to you, this does not mean that we have added you to our list. However, if you would like to receive our updates, click below.
