A Tale of Two Closets, Part 1
Did you know that architects can help you bust your clutter? We’re going to tell you a Tale of Two Closets. Yep, we can even transform your storage dilemma into a functional and beautiful closet worthy of a magazine cover. Part 1 of the tale begins here. Part 2 is coming soon, and it’s so gorgeous, you’ll want to keep an eye out for it in your inbox!
The Master Bedroom Renovation
How often are you struggling to get at something deep or high in your closet that is impossible to reach? You drag out the chair or the step stool to grab what you need. In our story, the homeowner fell off the step stool and broke her arm in the process of trying to access something in her closet. That was the last straw!
We were brought in to renovate the entire master suite. For the project, we utilized Aging in Place principles – enabling you to enjoy a comfortable daily function of your home. No need to rely on step stools for simple tasks. As part of this project, the closet was expanded and then reconfigured to completely maximize the space. The carefully designed new closet takes into account the function and daily use of all the pieces of the closet.
The Transformation
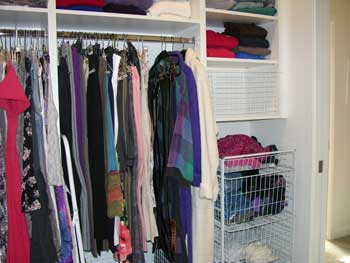
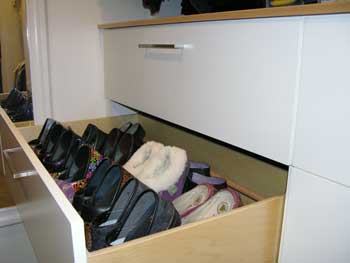
Very often, closets have hanging rods with shelves above. These are too high to be comfortably reachable. For these homeowners, we designed the closet to have everything accessible, within easy reach. We used a three-tiered system. There are lower rods with shelves above, putting them at an easily reachable intermediate height. Then above that are higher rods that you can easily pull down. This brings the “hard to reach” upper portion of the closet down to a comfortable height.
Throughout the closet, there is a well-designed place for everything. This includes custom shoe storage, a pull-out tie rack, and an area to sort laundry right in your closet.
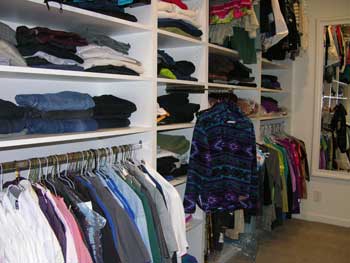
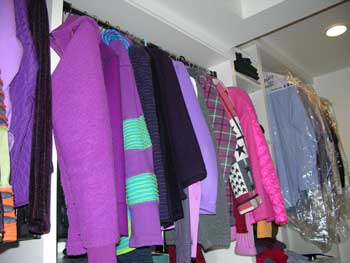
Originally, the master suite was quite large but not very functional. It was poorly laid out and the space was not proportionally distributed. The closet was considered “ok” but it was a bit small for the whole master suite. But more than its size, the layout was poor, so the closet didn’t function well. The master suite featured a large, spacious bathroom with a tiny shower stall. The homeowners yearned for increased functionality throughout this space.
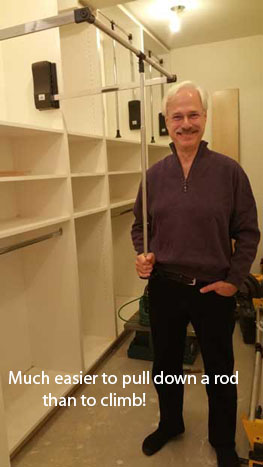
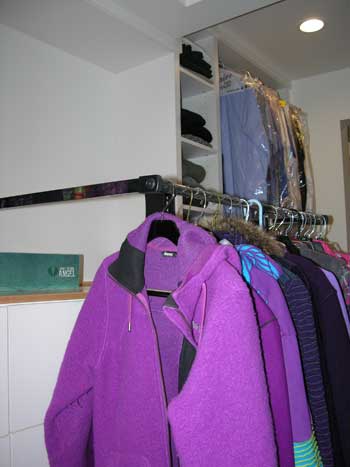
And that’s what we delivered – there are now 2 levels of rods to hang clothing. And access to the upper rods is comfortable and easy with a simple pull.
We believe that a home transformation must include both increased functionality and beautiful design. And we can all definitely do without mishaps from awkward and poorly designed storage!
Stay tuned for Part Two – The Closet Addition!
Your surroundings can totally affect your life,
your spirit, your emotional well being!
Do you have transformational dreams for your house and
simply can’t “see it happening?”
Click below to get started.
